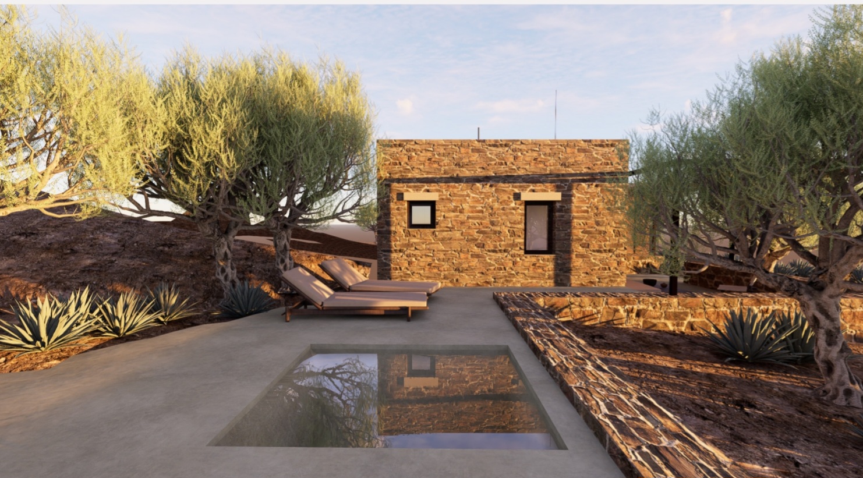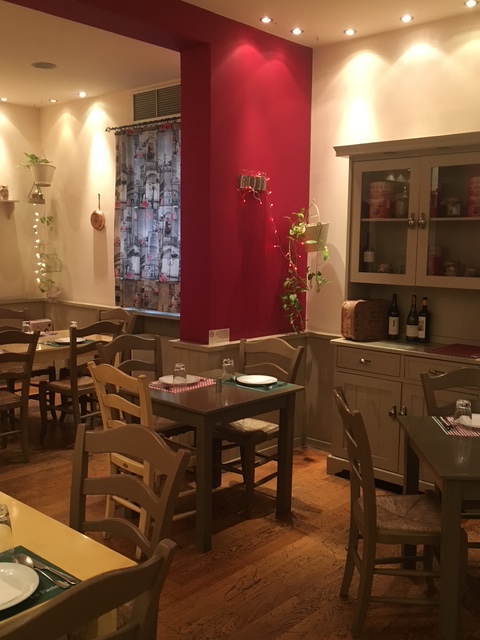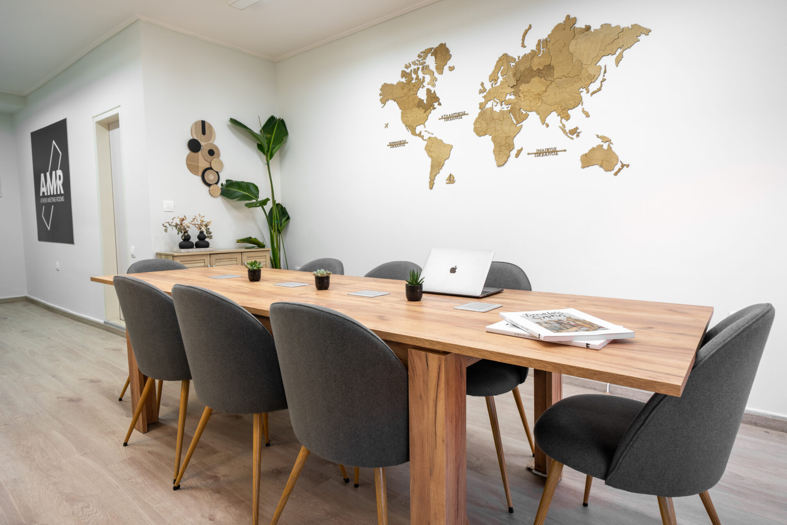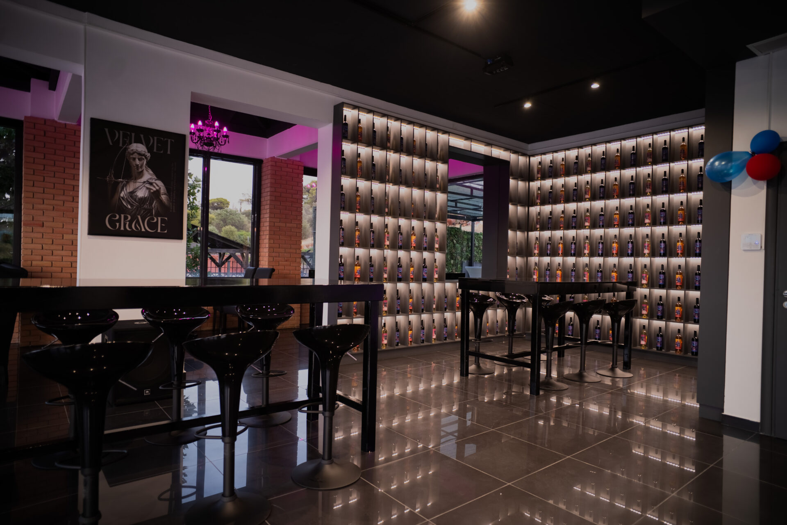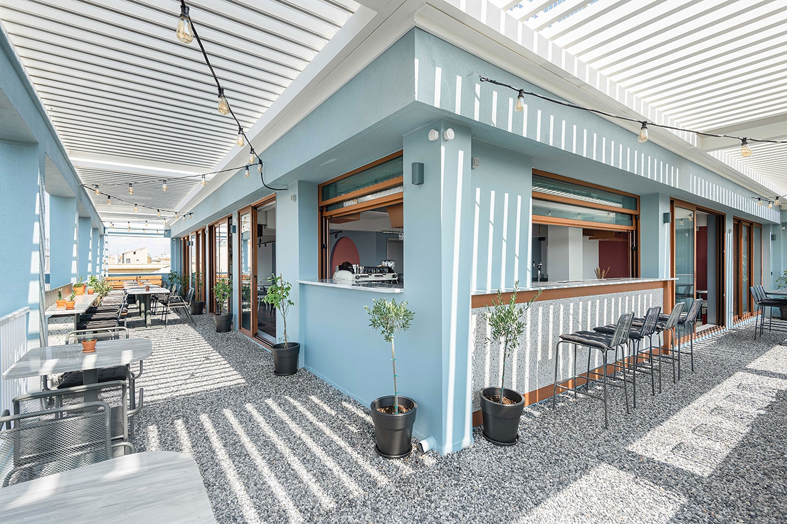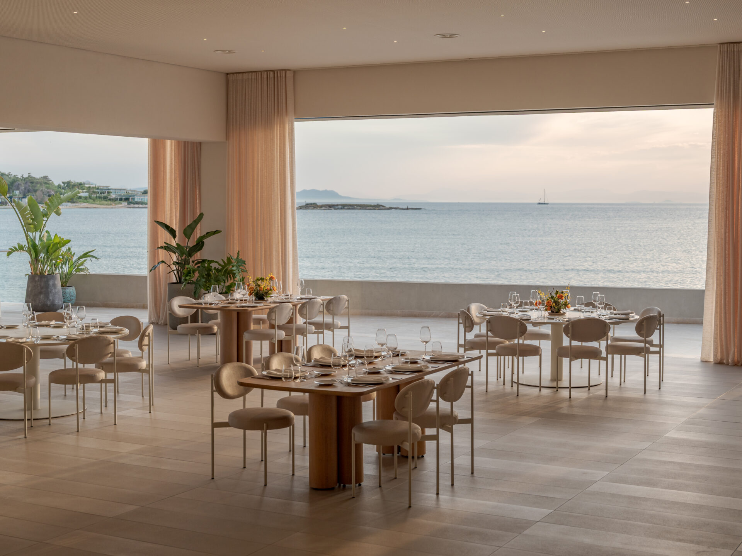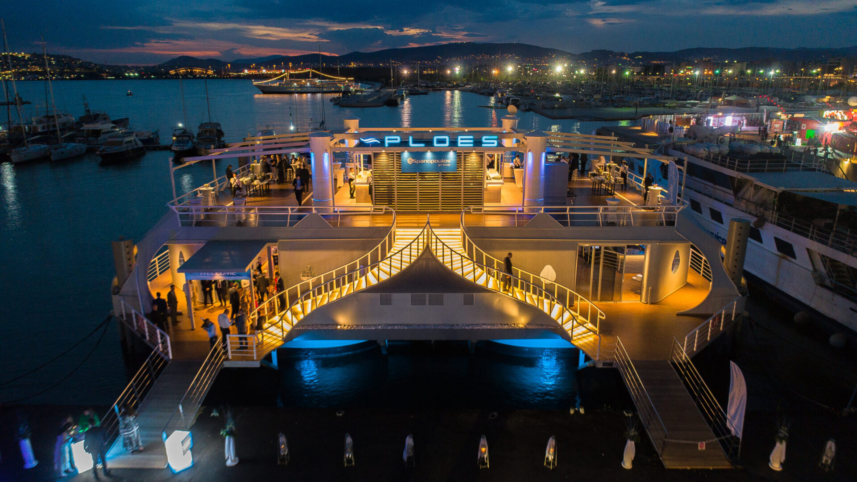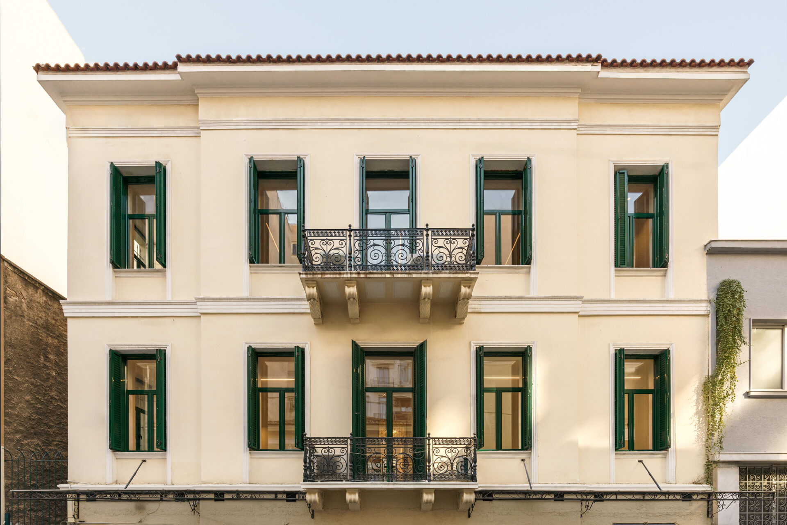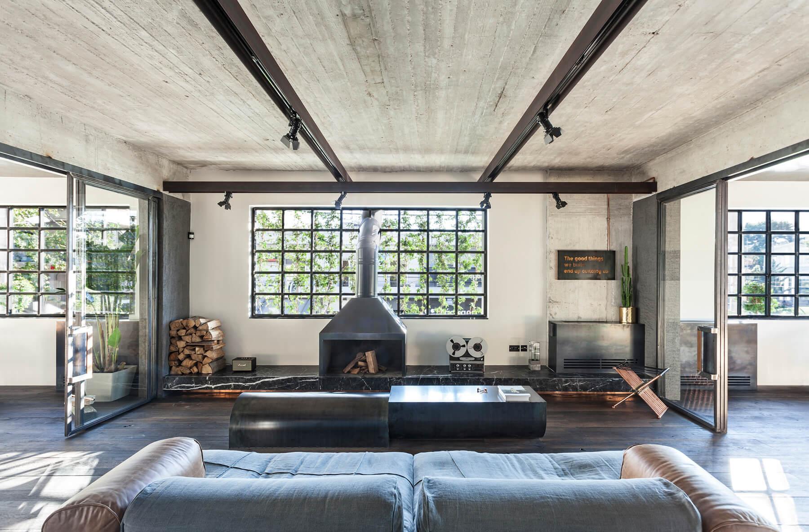WHEN Hub
The WHEN Hub is a space where women, femininities, parents, and anyone interested in gender equality can work, grow, innovate. Also develop new skills, and get empowered through a dynamic, supportive community.
It includes a co-working space, private offices, meeting rooms. A podcast studio, a family room, plus a creative play space for babies and children aged 0-12, so that mothers and parents can focus on their work and make their professional dreams come true, just a little easier and more collectively!
Services:
Co- working space:
An open-space area with 30 desks and ergonomic chairs. You can choose a flexible package and sit in any available spot or book a dedicated desk that will be available to you at all times.
Meeting room:
Two meeting rooms with a capacity of 8-10 people and one with a capacity of 10-12 people. The meeting rooms are furnished with a central table and comfortable chairs, ensuring a quiet and protected environment to make your meetings calm and productive. They are equipped with flipcharts, office supplies, access to a printer, a monitor, and fast Wi-Fi.
Event space:
Book our event space and, if you wish, combine it with our creative play service for your guests’ babies and children. The Hub can host any event up to 70 people and comes equipped with all necessary facilities such as a sound system, screens, and fast internet.
The Mini Hub:
A safe and flexible creative play space for babies and children aged 0-12. It can accommodate up to 8 children at a time, always under the supervision of the Mini Hub manager. It operates daily from 9:30 AM to 3:00 PM. Additional services can be offered for events or activities at WHEN Hub by prior arrangement.
Podcast studio:
A fully equipped studio for any recording needs. If you require support from a sound technician for your recording, feel free to ask us to connect you with our collaborators.
Accessibility:
The space’s both first and second floor are fully accessible via stairs and elevator, ensuring ease for all visitors.
Additional services:
Catering:
We can recommend trusted partners for catering services that fit the needs of your event.
Virtual office:
Flexible options for virtual office services, ideal for remote teams and businesses.
Support:
The team of the WHEN Hub is here to support you in your every need!

