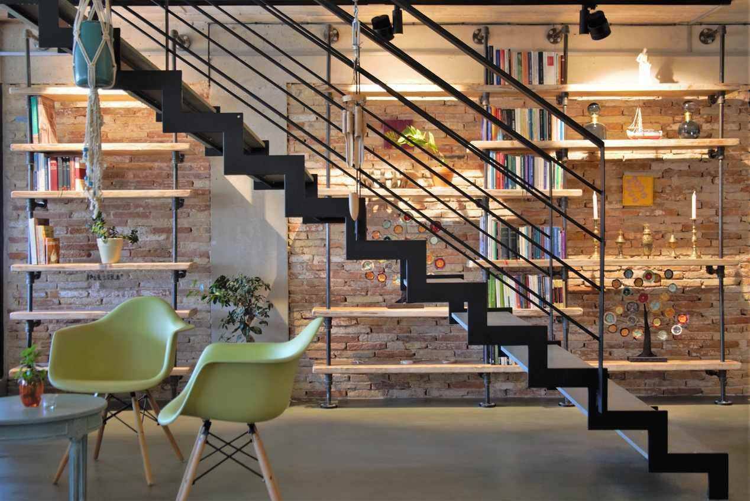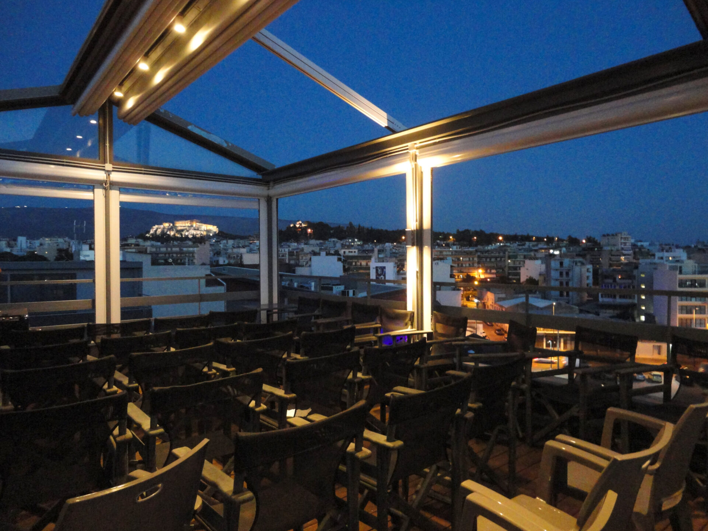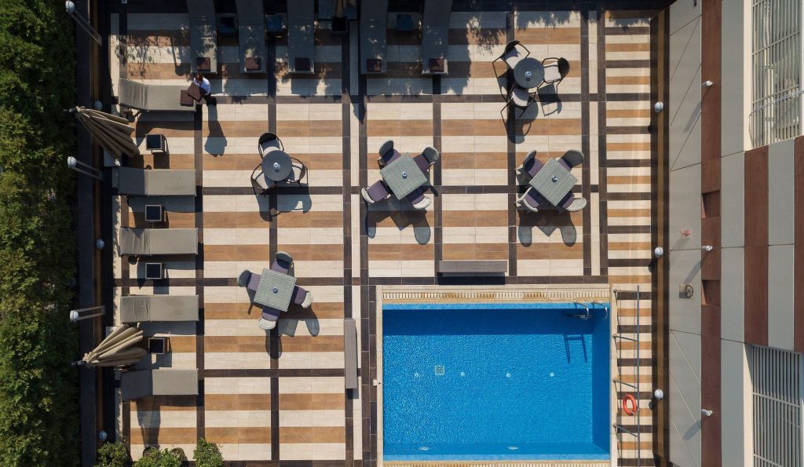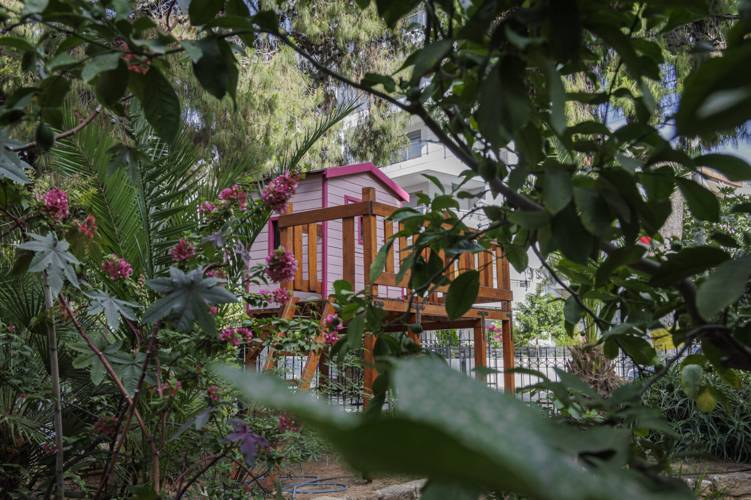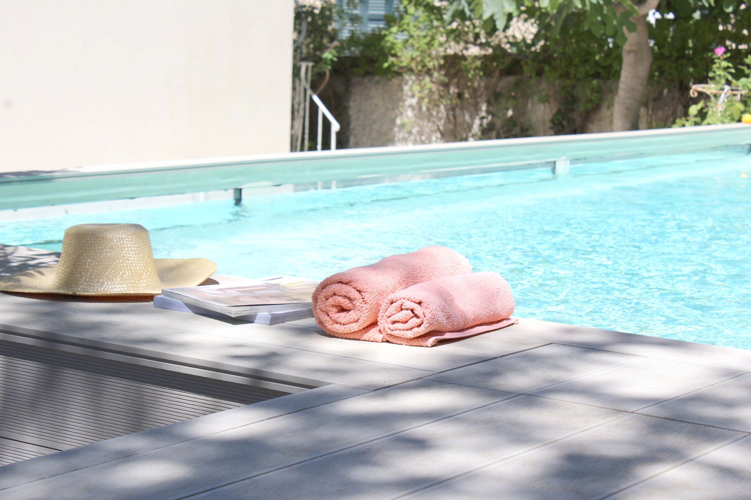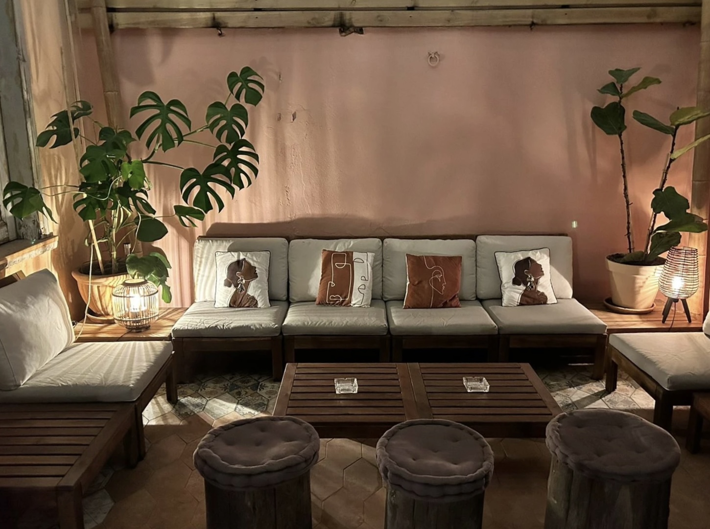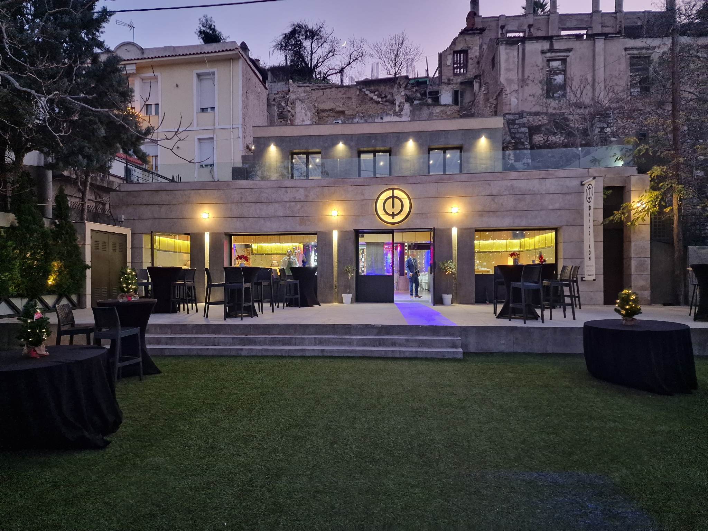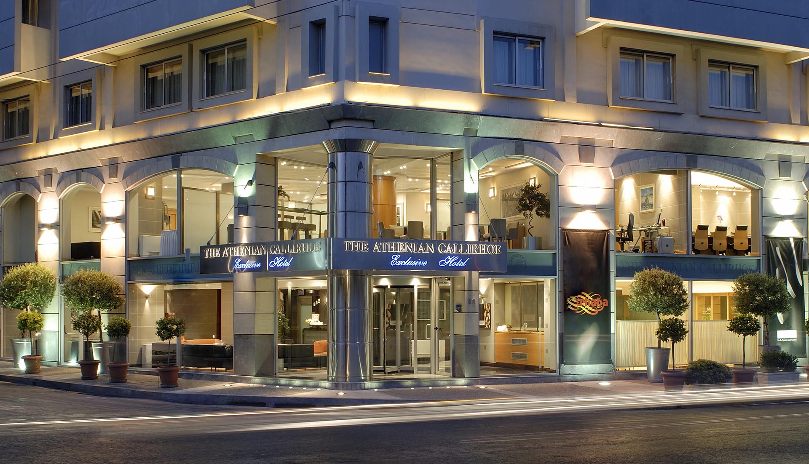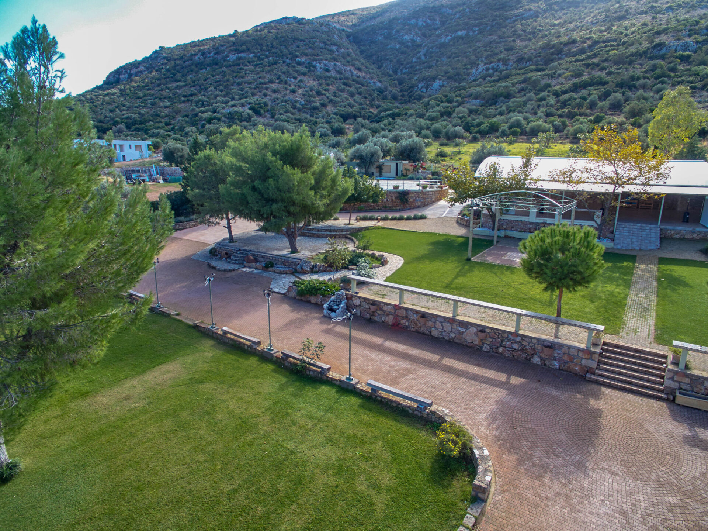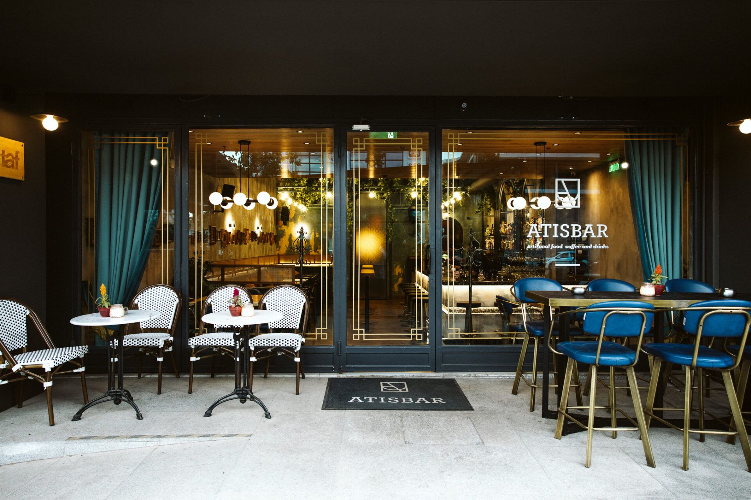Chironas Venues – Innovative Spaces for Mindful Events
Established in 2016 by the Chironas Project team, Chironas Venues is dedicated to hosting events that promote well-being, mindfulness, self-awareness, and personal growth. Located in a thoughtfully refurbished industrial space in Paiania, the venue provides a unique environment for corporate events, seminars, workshops, presentations, meetings, conferences. It is also designed for team building programs. Our professional team also creates customized holistic training and entertainment programs for staff and executives. Programs are tailored to the specific goals and needs of each organization. Chironas Venues ensures that every event is not only productive but also inspiring and transformative.
Flexible Event Rooms and Modern Facilities
Spanning 650 square meters of luminous, symbolic space, Chironas Venues can accommodate up to 200 guests. The venue features two large, high-ceilinged rooms — Heaven and Chiron — that can be combined into a 222 sq.m. space. There are also two smaller seminar rooms, Zeus and Hermes. Additional areas include cozy reception rooms, meeting rooms, lounges, offices, and fully accessible facilities for guests with disabilities. Designed for both professional gatherings and holistic group activities, Chironas Venues offers a flexible and inspiring environment to host memorable corporate and private events.

