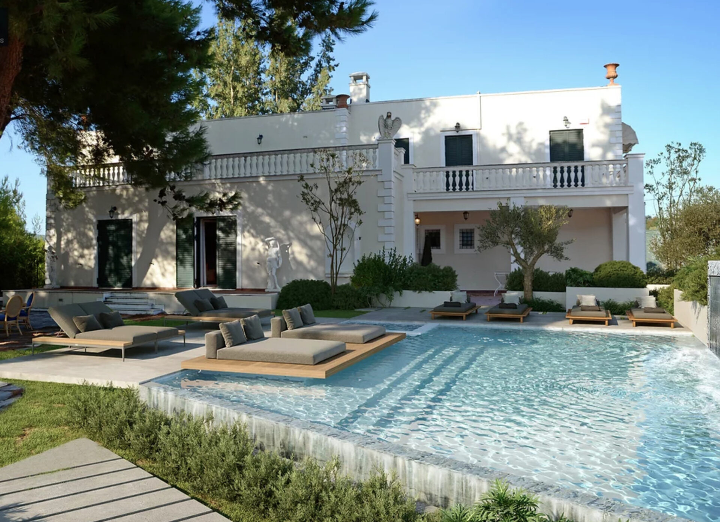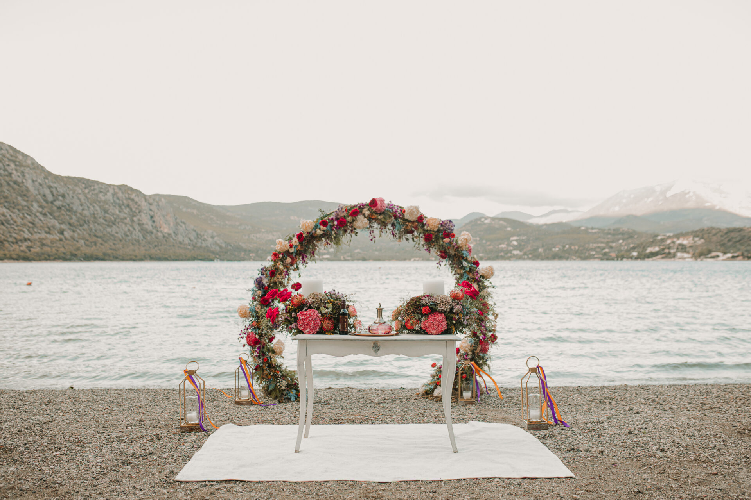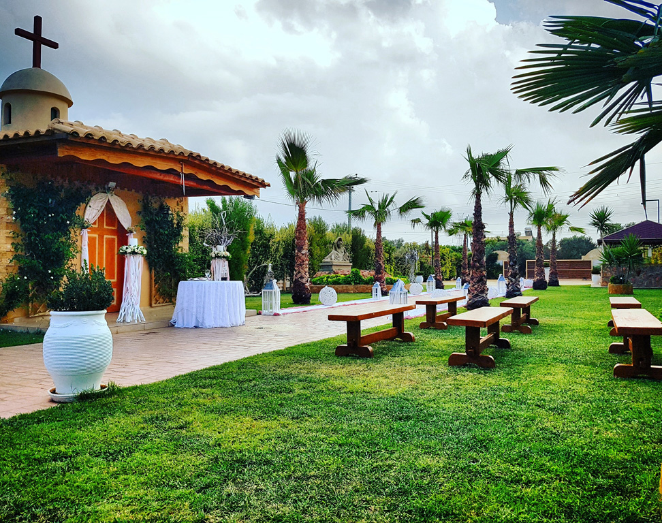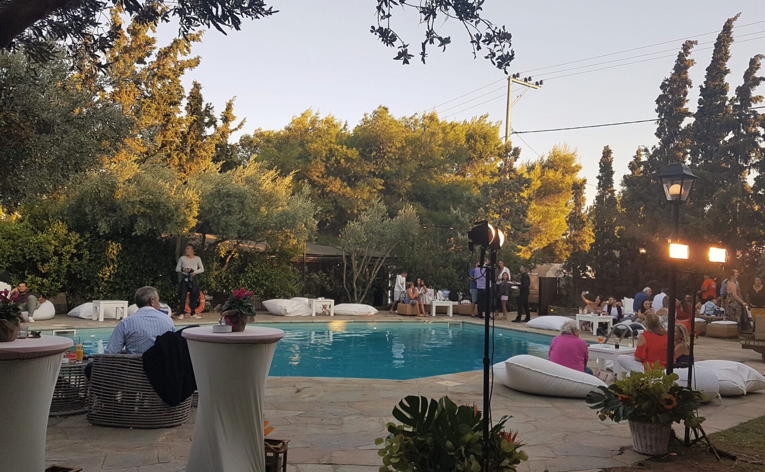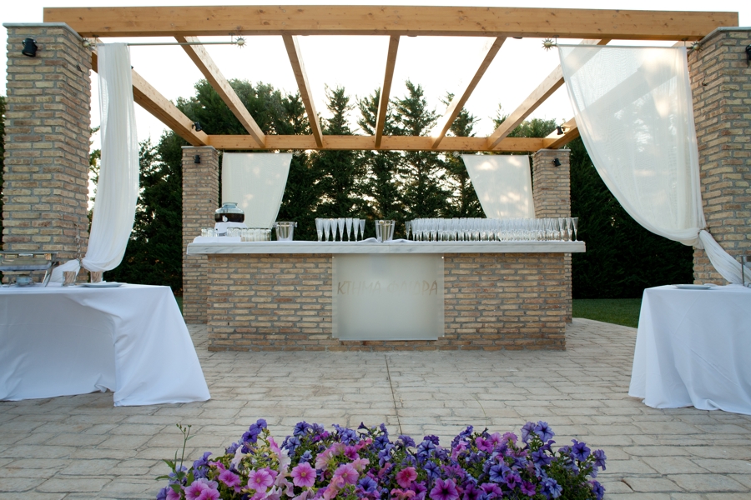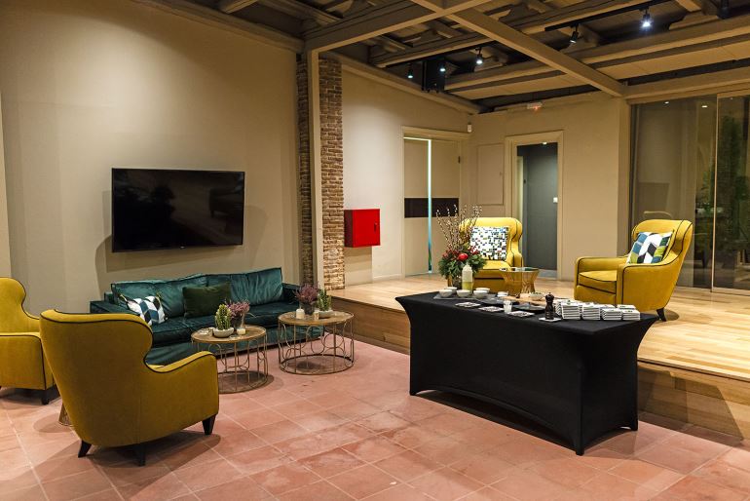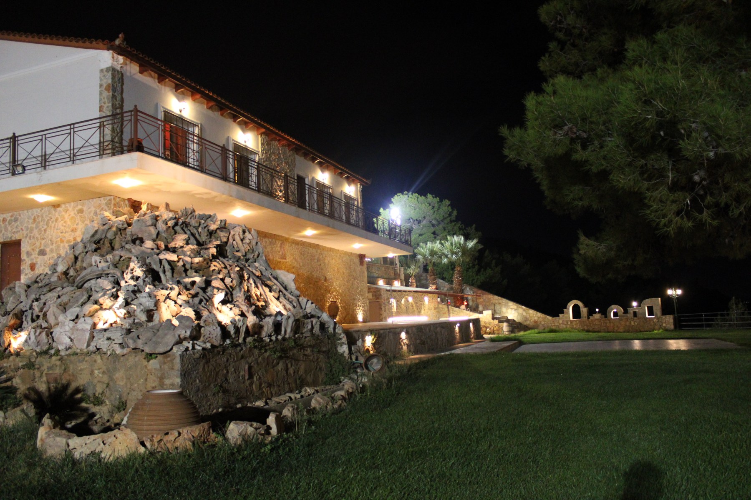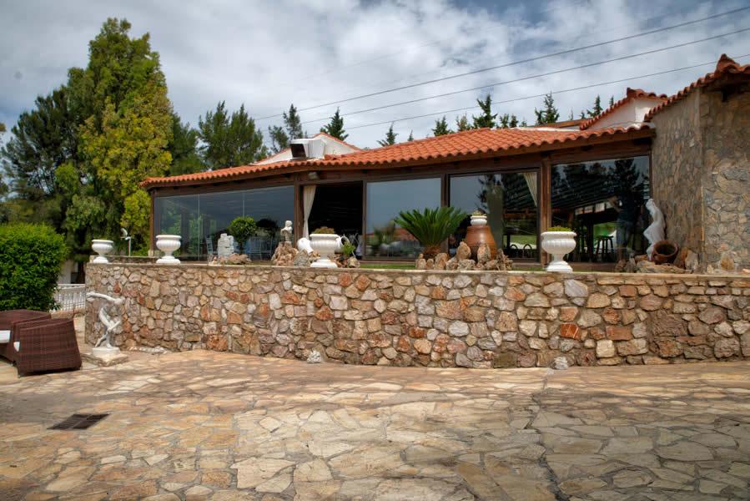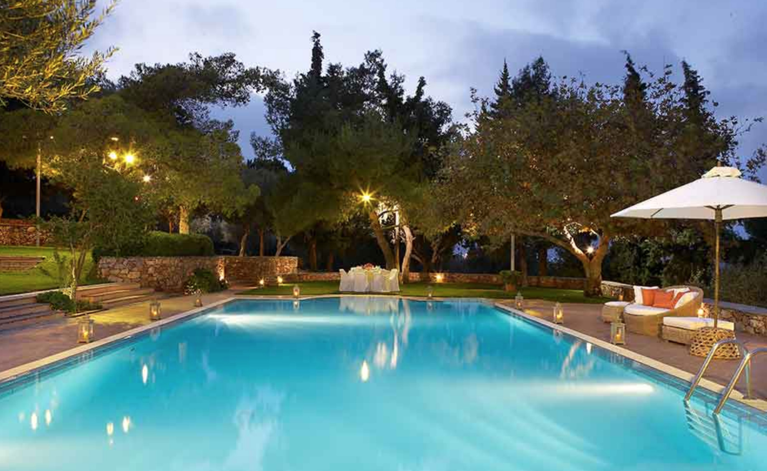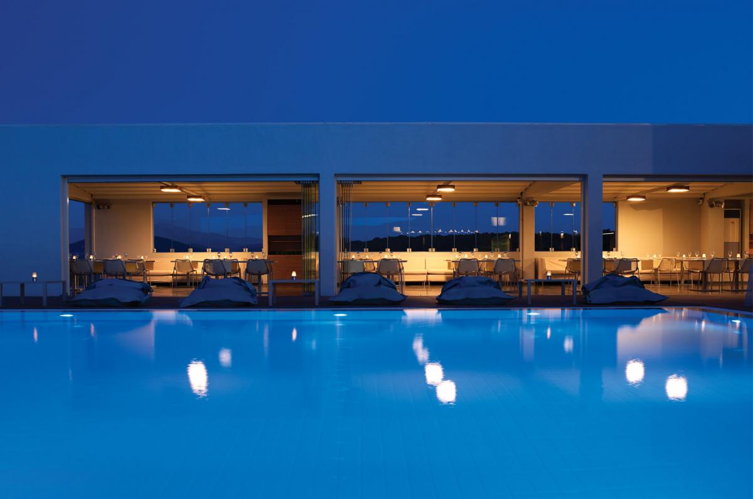<h3>Corporate and Social Events at Mentererum</h3>
At <strong>Mentererum</strong>, we take pride in every event we host, from the simplest to the most demanding. The beautiful space, the audio-visual coverage, the modern equipment, and the flexible structure are components that make the space ideal for any event.
<h3>Wedding reception</h3>
Our unique space is available all year round with a particular style and a different style every season. Weather conditions will never stand in the way of the success of your reception. At the same time, our positive energy combined with the enchanting environment will enhance the beautiful moments, creating unforgettable experiences for you and all your guests. The venues can <strong>accommodate up to 500 guests for a cocktail party or 150 guests for a seated dinner.</strong>
<h3>Corporate Events at Mentererum</h3>
Our space changes style to accommodate you, as you have imagined. For example, a presentation or a workshop can be held on chairs and workbenches as it would be in other function rooms or hosted in our comfortable and warm living room.
At Mentererum, we organize unforgettable parties tailored to your tastes. We work together to fulfil everything you have in mind. The only limitation is your imagination.
The perfect party depends not only on the guests and the great venues but also on other factors such as music, lighting, alcohol and more. Our team has vast experience and will create the ideal conditions for your party. Whatever you have in mind for your party, we want to hear your ideas and get to know you.
Our indoor space, combined with the enclosed garden, can host unique baptisms at any time of the year. Moreover, near us are many picturesque and beautiful churches suitable for the sacrament of baptism.
<h3>Services</h3>
The space is fully equipped to cover the basic needs for sound coverage of most of the events it hosts. Furthermore, the speakers can operate independently in all areas and the garden of the Mentererum. Finally, we have an exclusive partner for music coverage (DJ) and additional sound equipment.
The basic coverage of the space includes two 55-inch High Definition screens, one 65-inch High Definition screen and two modern projectors. All screens and projectors can work independently or collectively. In addition, we can offer solutions for additional visual coverage, such as an ULTRA HD projector, bright wireless screens and more.
The basic lighting coverage includes ceiling-led lights in all areas grouped and connected to dimmers, floodlights and garden lights, and decorative spotlights also connected to dimmers. In addition, we can offer additional lighting, unique light fixtures, disco balls and wireless colour-changing lights for your event needs.
The venue offers many flexible options such as coffee break, open bar, cocktail bar, finger food, buffet, menu, executive catering and more. Each interested party will be able, with the help of our partners, to adjust the drink and food options as they wish. Photography and video recording and photo booths are also offered.

