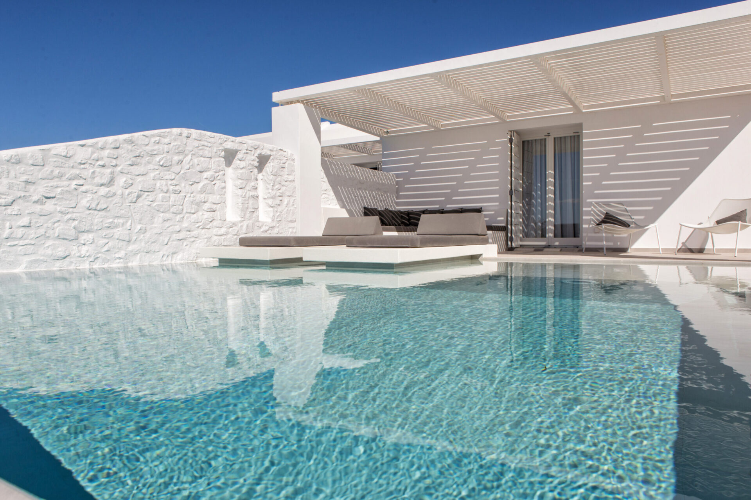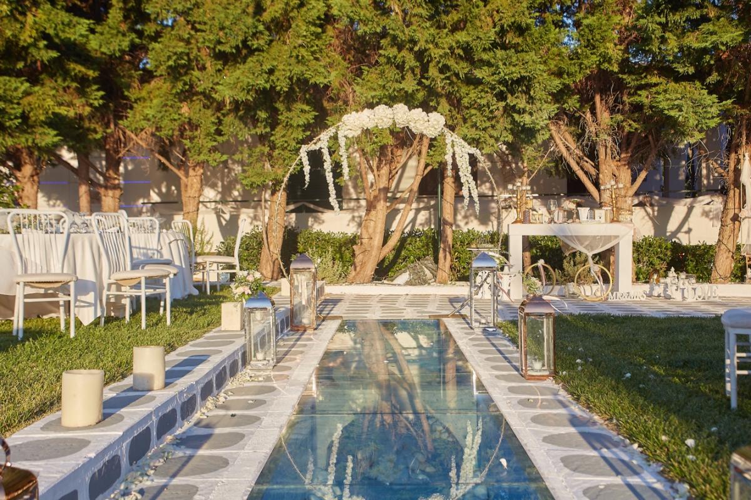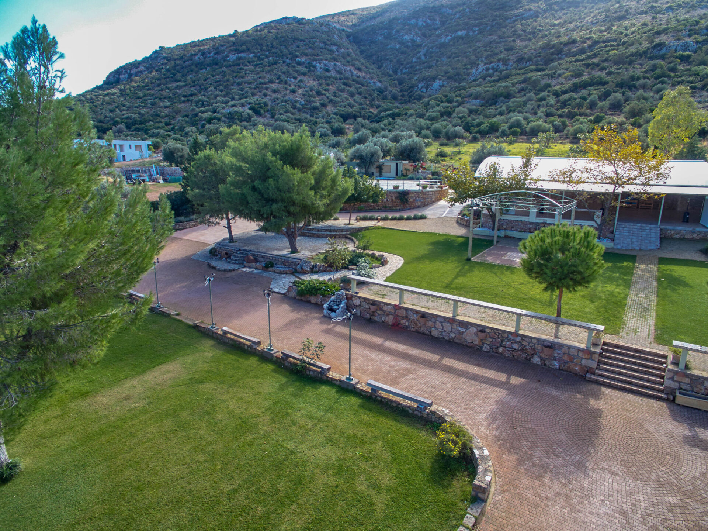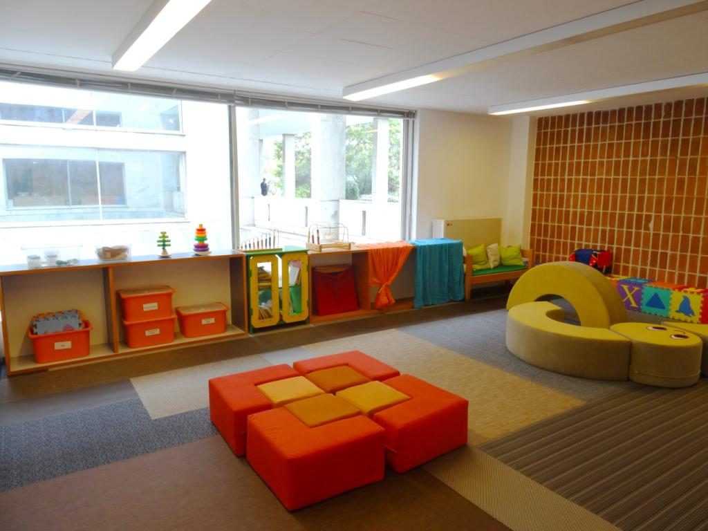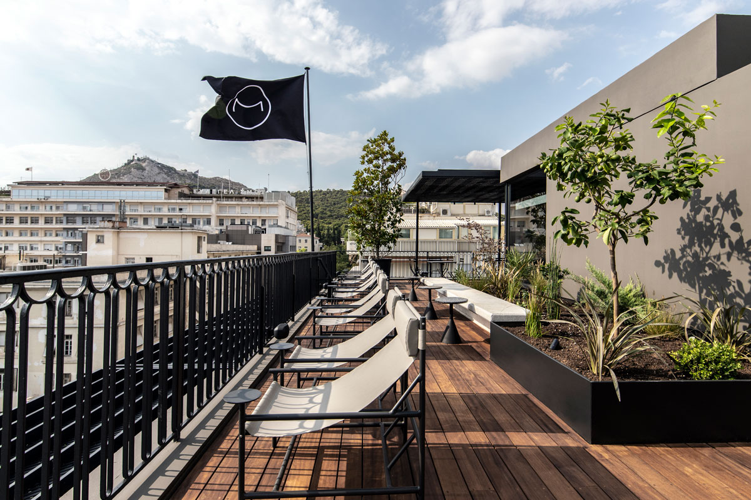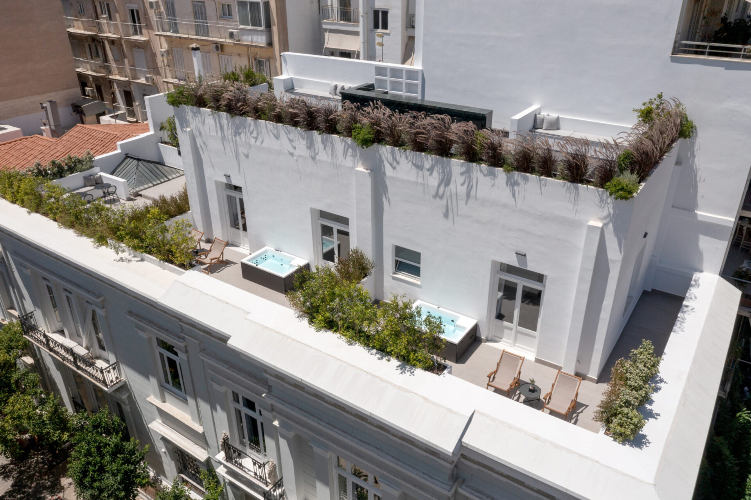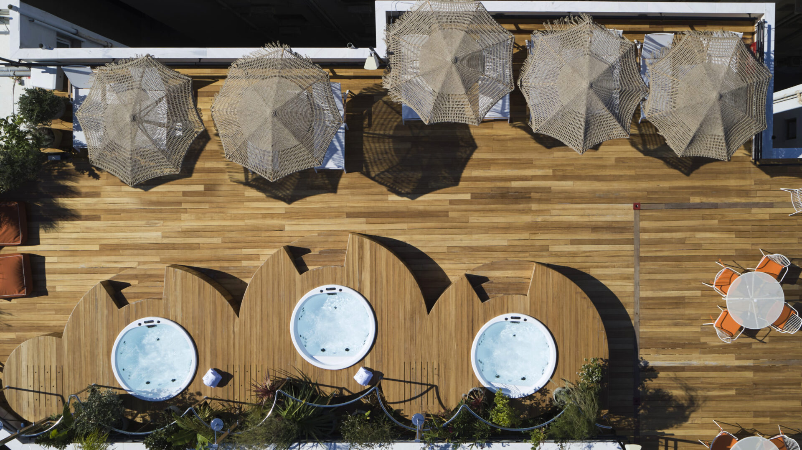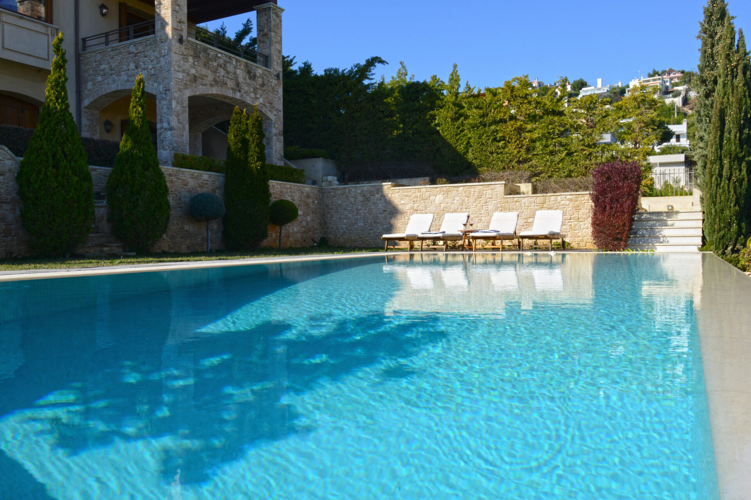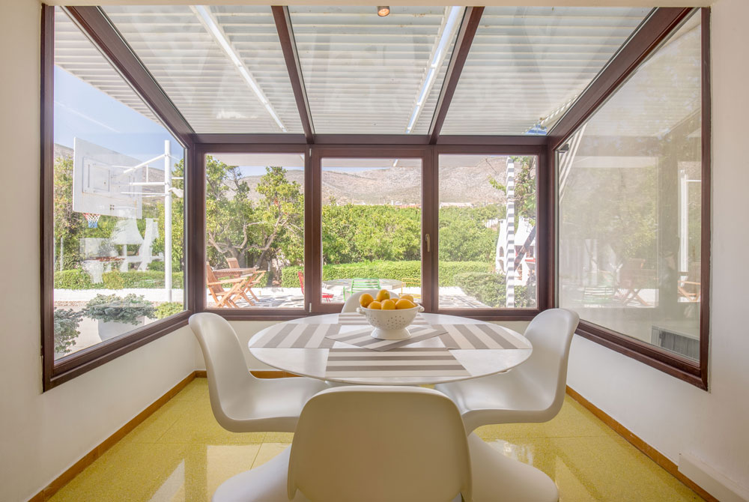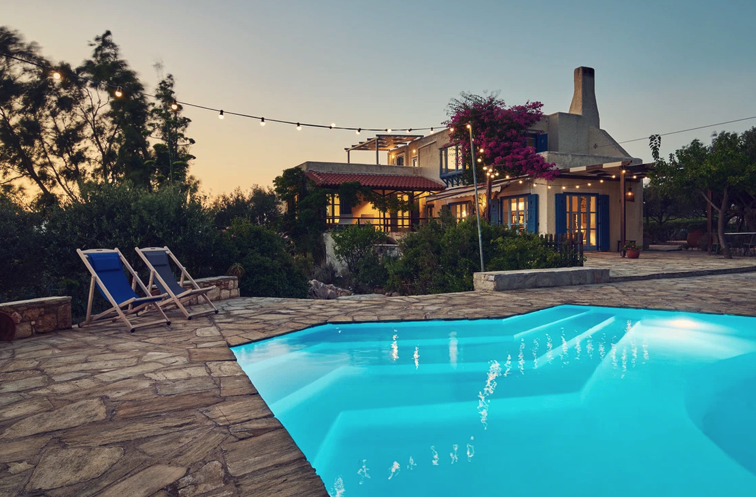Paros Agnanti Hotel
Paros Agnanti Hotel consists of five Cycladic-style cubic buildings with arches, dominated by white, blue, and stone colors. Perched on a hill, it offers unobstructed views of the sea and the charming town of Parikia. The flower-filled landscaped gardens and well-maintained outdoor areas warmly welcome visitors, setting the tone for the elegance found in the public indoor spaces. These spaces are decorated with classic and antique furniture, complemented by elegant artworks that adorn the walls.
Attention to detail and the seamless blend of traditional charm with modern comforts give Paros Agnanti Hotel its refined aesthetic. This unique style also defines the rooms and suites, where classic design meets modern luxury.
Spanning 900 m² of common areas, the hotel offers a variety of activities and relaxation options. Guests can enjoy spacious terraces with comfortable sofas, a restaurant and bar, a playground and playroom for younger visitors, a swimming pool, a barbecue area, a chapel, a fully equipped conference and business events hall, and free parking.
Services
Paros Agnanti Hotel Holiday Resort and Conference stands by guests during life’s special moments such as weddings and baptisms. It offers a unique way to create unforgettable receptions that beautifully complement these important celebrations.
With extensive experience in organizing successful events since 2003, Paros Agnanti Hotel promises its guests a fabulous reception to cherish forever in their memories. The hotel’s stunning outdoor venues with panoramic views of Parikia Bay provide the perfect setting, while the experienced staff ensures flawless service. Guests also enjoy a variety of gourmet creations, reflecting the hotel’s distinctive catering style.

