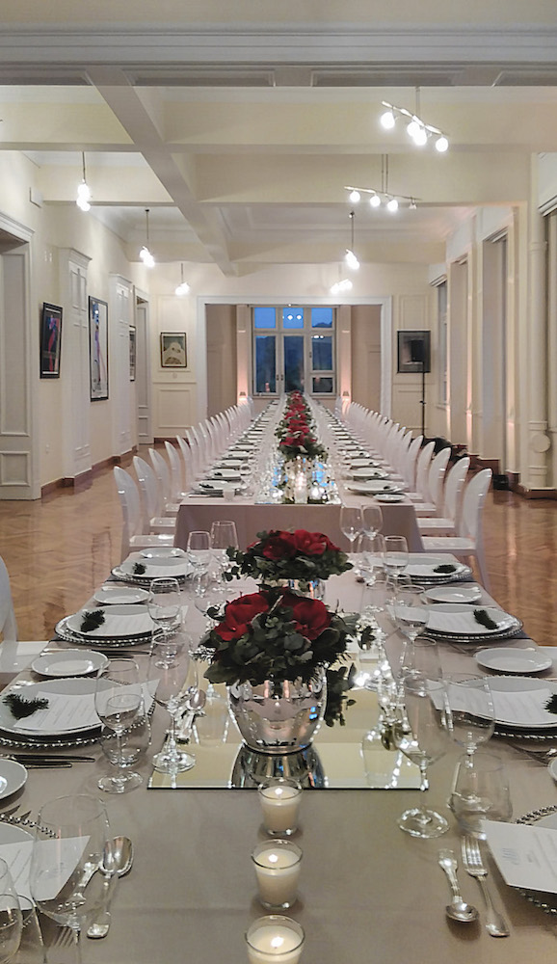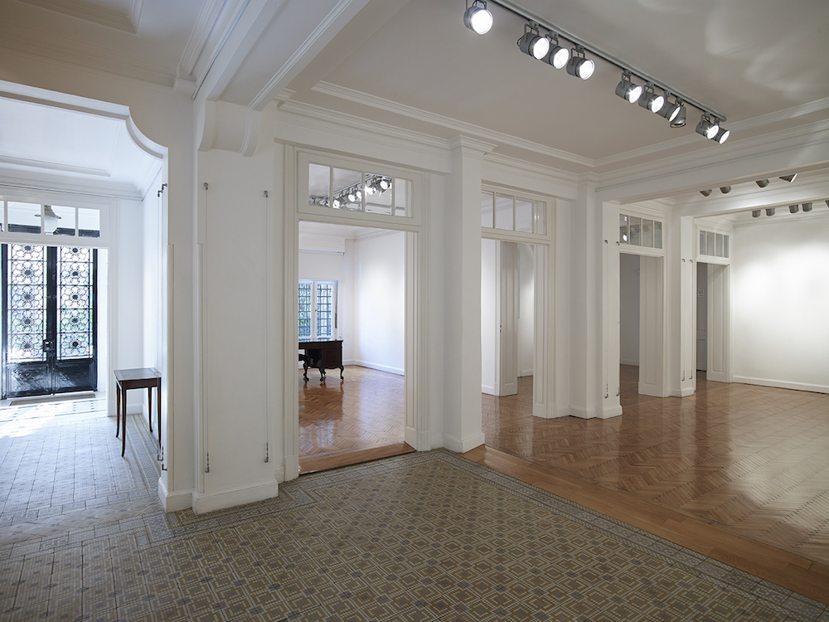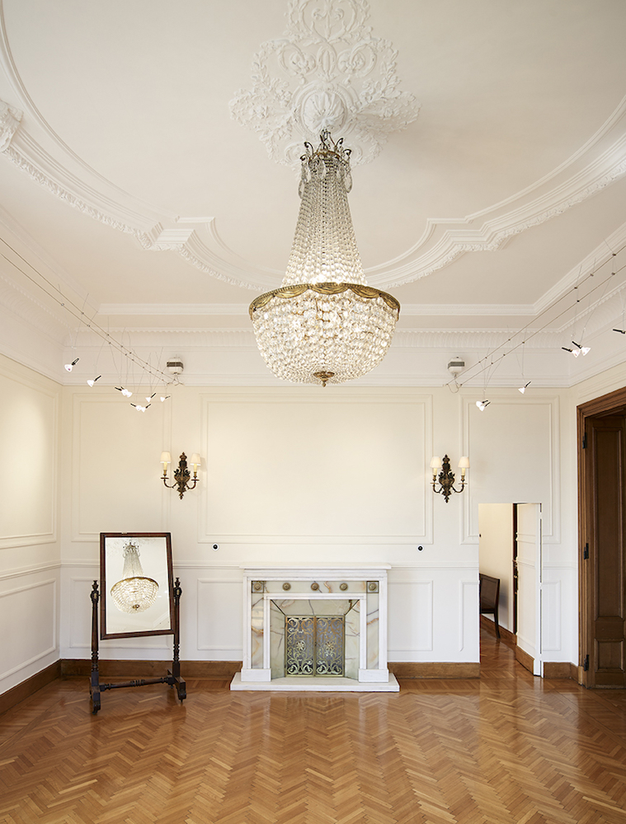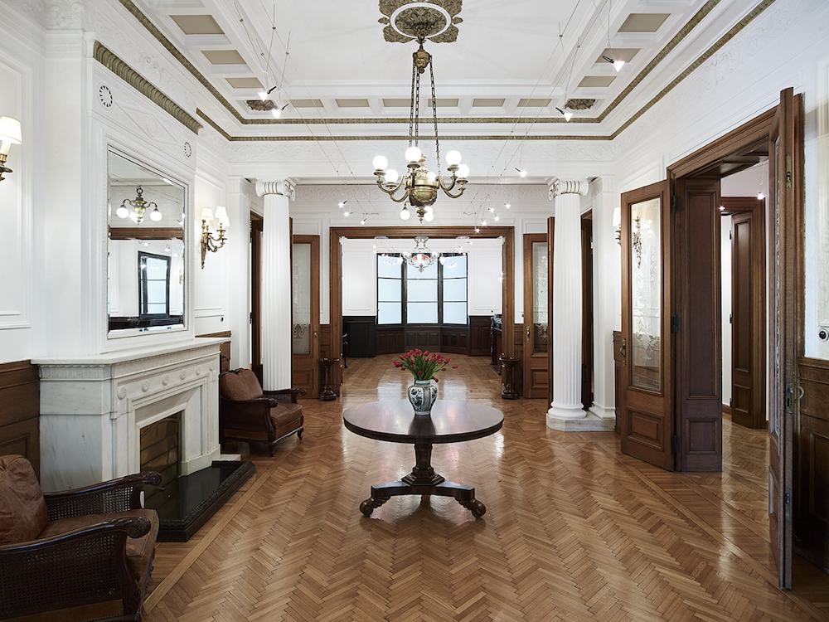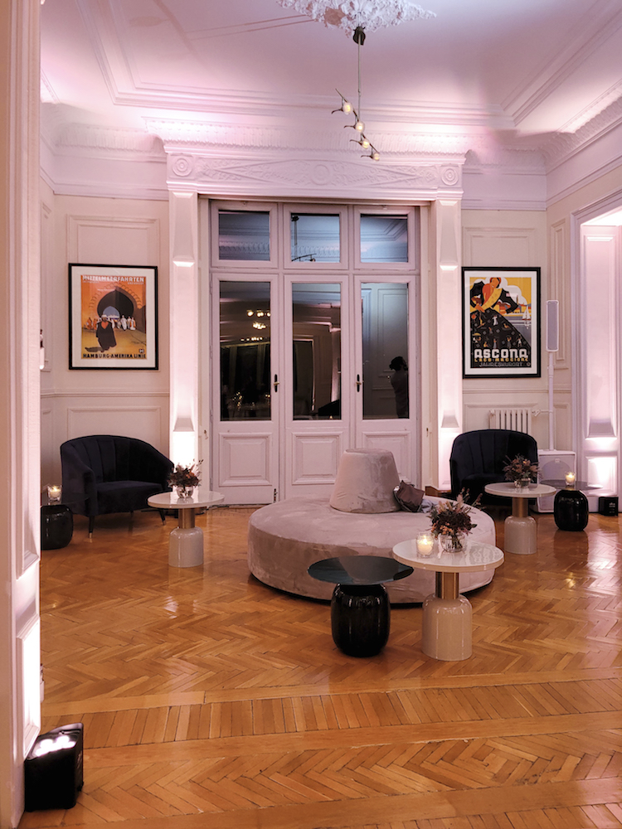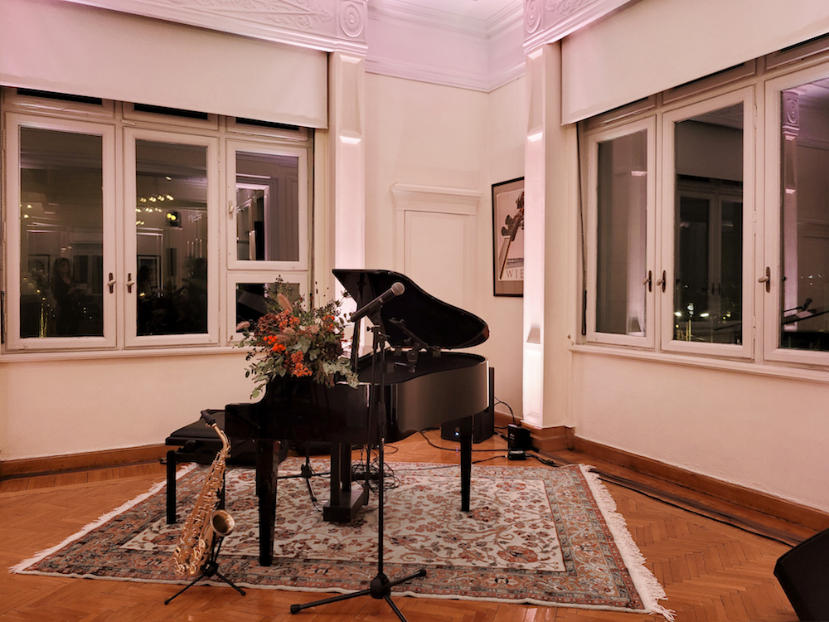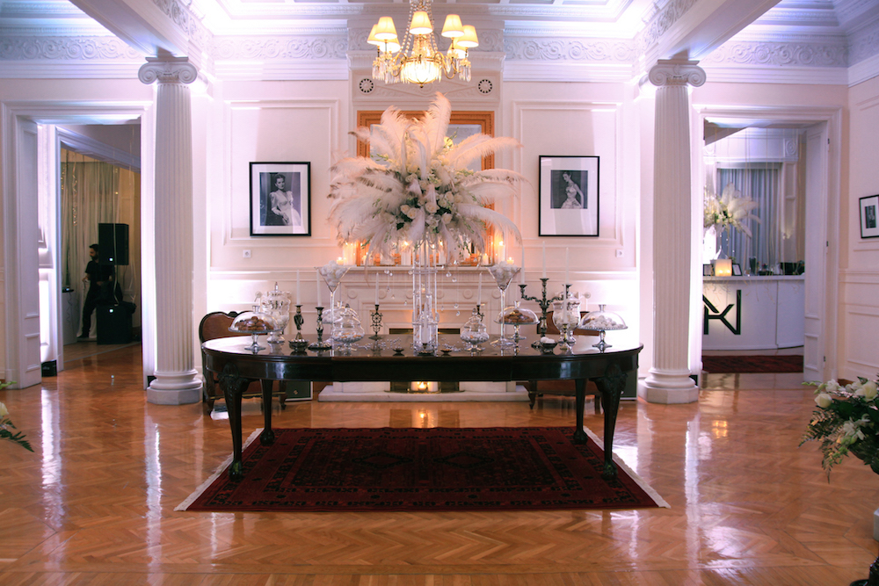Events at Amalias 36 Building
The Amalias 36 building stands as one of the most beautiful and historically significant landmarks in Athens. Traditionally known as the “Lykiardopoulos Mansion,” it occupies a prime location at 36 Vasilissis Amalias Avenue—right across from Zappeion Park and just steps away from the Columns of Olympian Zeus, the historic center of Athens, and vibrant Syntagma Square. With careful restoration, the Ground Floor, First Floor, and Second Floor have regained their former glory. These event spaces preserve the building’s aristocratic charm while offering modern functionality, making them perfect for both social and professional gatherings. High ceilings, elegant décor, original furnishings, and vintage posters from a private collection all enhance the building’s distinctive character. Every space can be adapted to meet the specific requirements of each event. Flexible layouts and the absence of permanent fixtures give you complete freedom to design the perfect atmosphere.The Spaces
Ground Floor The ground floor includes four distinct rooms and an internal kitchen-bar area—ideal for a variety of events. This level also functions as a fully equipped exhibition space, complete with professional lighting and artwork hanging systems. A charming interior courtyard blends timeless luxury with a touch of modern simplicity. Ground Floor Features: Area: 120m² Ceiling Height: 3.30m Maximum Capacity: 180 guests First Floor Step into the first floor to experience the full grandeur of Amalias 36. Spanning 240m², this level features a large central hall and five additional rooms, which can be configured according to your event’s needs. Antique lighting fixtures, wooden built-in cabinets, decorative glass doors, exhibition lighting, and art hanging systems all add to its elegance. An auxiliary space supports additional functionality. First Floor Features: Area: 240m² Ceiling Height: 3.90m Maximum Capacity: 250 guests Second Floor The second floor offers an open-plan hall designed for style, comfort, and flexibility. This floor combines spaciousness with the elegance of a luxurious residence. Panoramic views of Zappeion Park, the Columns of Olympian Zeus, and the eastern side of the Acropolis elevate the ambiance. A 60m² auxiliary area ensures the floor can accommodate high-capacity events with ease. Second Floor Features: Area: 260m² Ceiling Height: 3.90m Maximum Capacity: 300 guestsBenches & Sofas , Catering , Conference Chairs , Console with wireless hand-held & speaker microphones , Custom Space Configuration , Disabled Friendly , Podium , Standard Audiovisual Support , Wi–Fi
Get an offer from
Location
This facility is also characterized by:
concert , conference , corporate hosting , daily conference , events , exhibition , fashion show , lecture , meeting , reception , seminar

