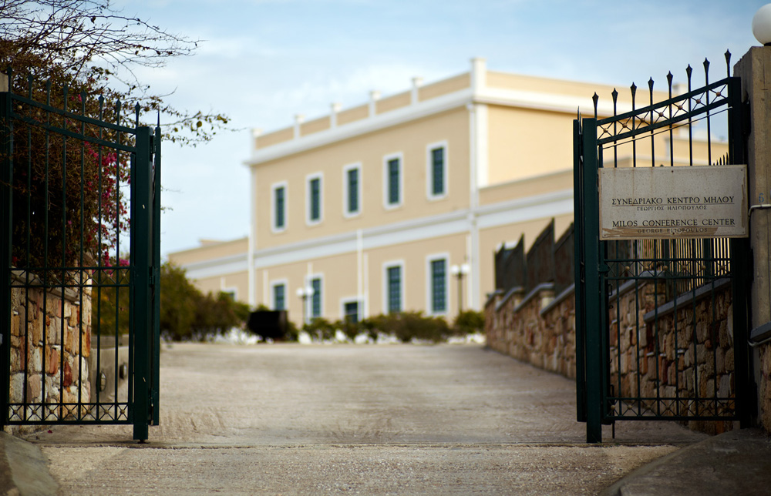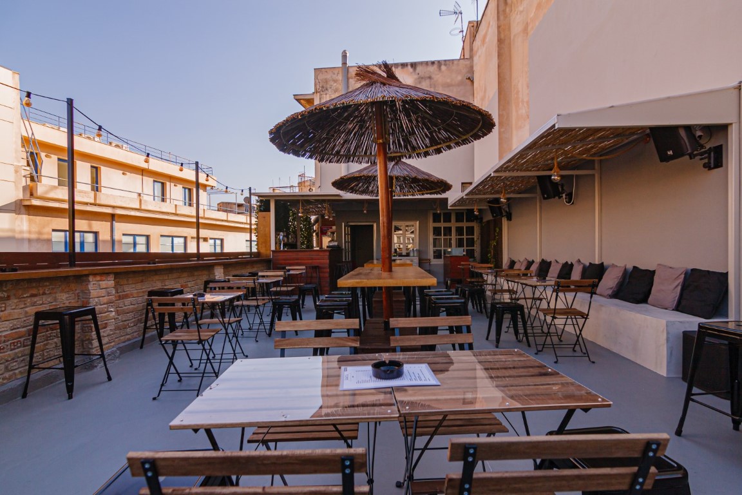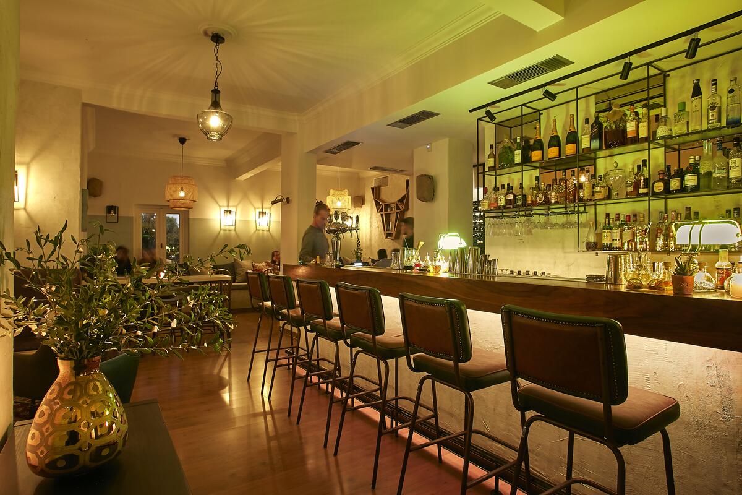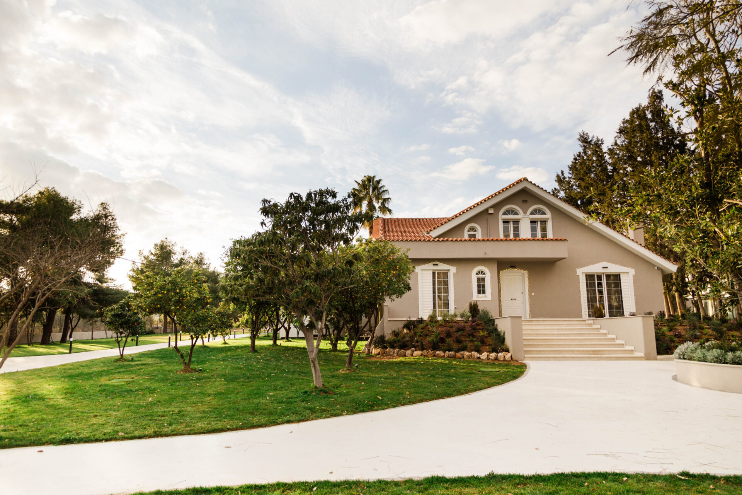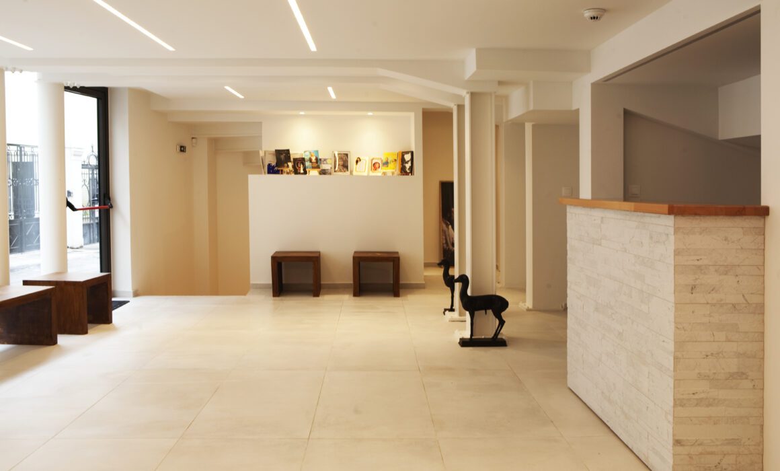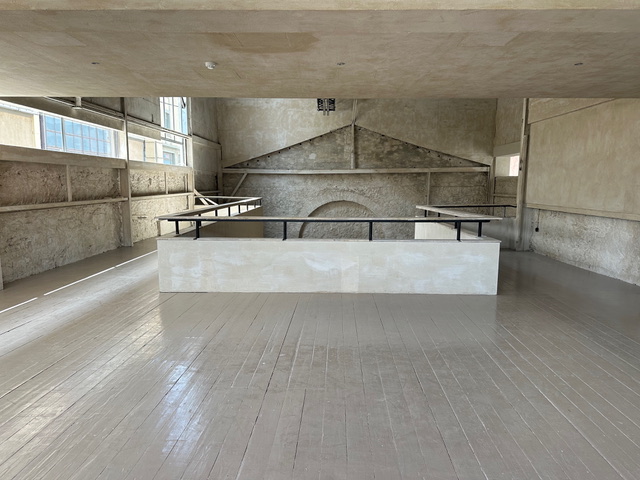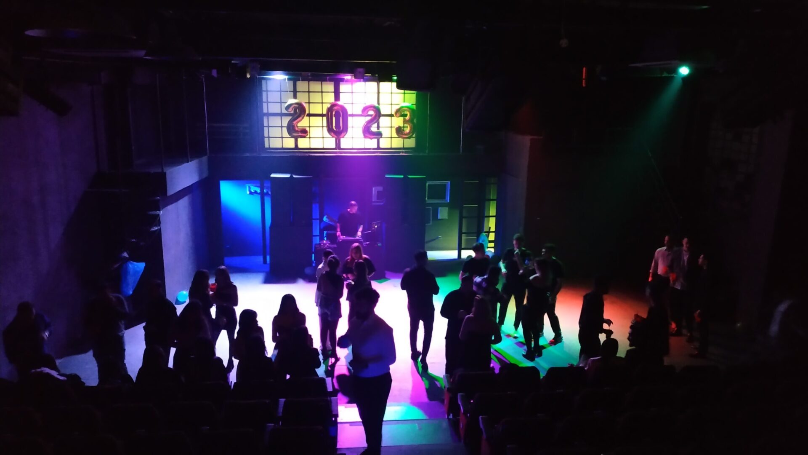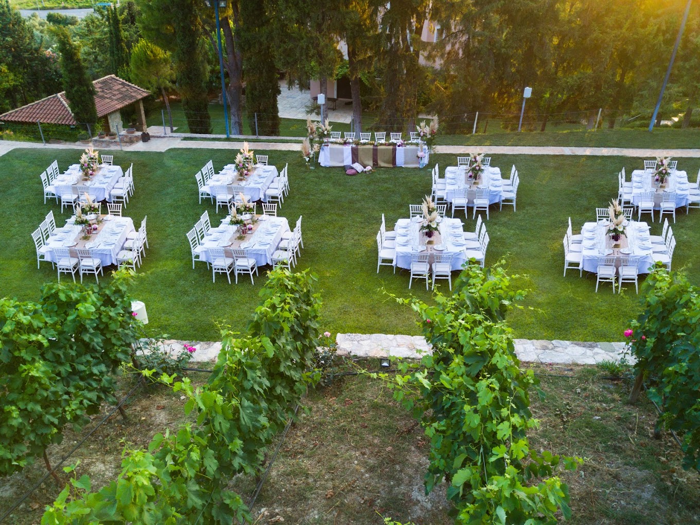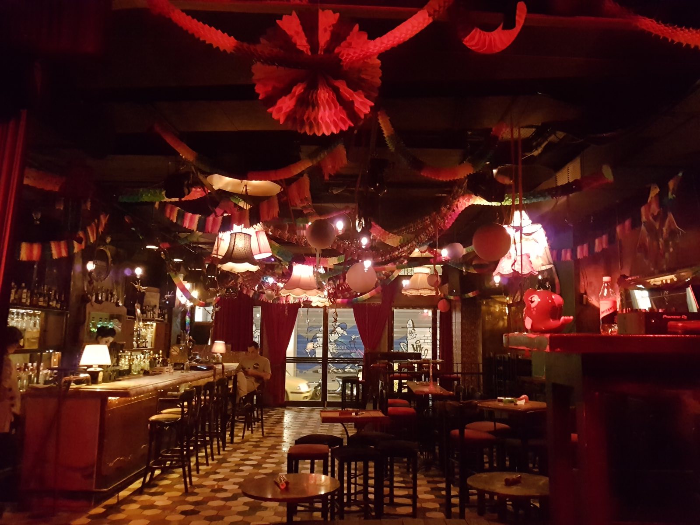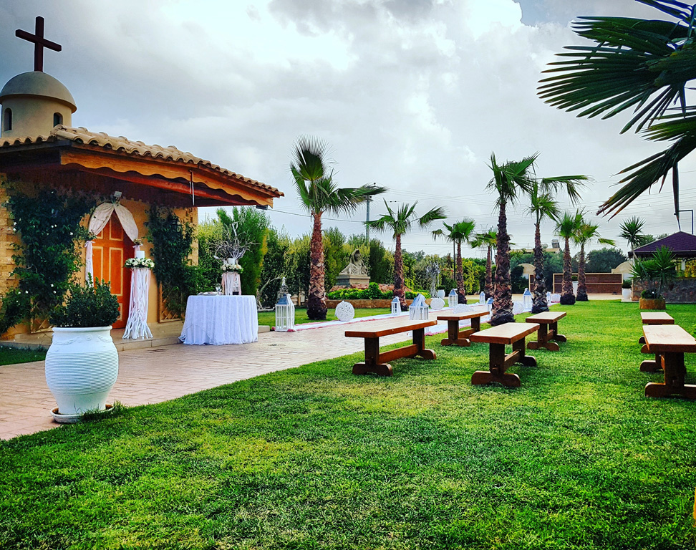<h3>Milos Conference Center – George Eliopoulos</h3>
The <strong>Milos Conference Center – George Eliopoulos</strong> offers a versatile and well-equipped venue for professional and cultural events. It comprises two main facility groups: Building A (Main Building) and the adjacent Multipurpose Building B, known as the <strong>“EURIPIDES MAVROMMATIS WING.”</strong>
<strong>Building A – Main Hall</strong>
At the heart of Building A is the central conference hall, with a capacity of up to 400 attendees (refer to seating arrangement table). A theatrical stage makes it ideal for both conferences and cultural performances.
To accommodate different event needs, the main hall can be divided into two soundproof sections using a movable partition. <strong>Hall A1</strong> seats up to 280 conferees and<strong> Hall A2</strong> seats up to 100 conferees.
The main hall also includes a balcony that seats an additional 50 guests. Located here are the central audiovisual control panel plus two simultaneous interpretation cabins. During cultural events, the main hall can host up to <strong>450 persons</strong> in total.
<strong>Building B – Euripides Mavrommatis Wing</strong>
This adjacent multipurpose wing houses three smaller halls <strong>Hall B1</strong>, <strong>Hall B2</strong> and <strong>Hall B3</strong>.
These halls can host up to three additional meetings. It allows up to five simultaneous sessions when combined with the divided main hall. Capacities are detailed in the seating setup table.
<strong>Additional Features</strong>
The Milos Conference Center also offers beautifully landscaped outdoor areas. It is ideal for open-air events in a serene and inspiring natural setting. A full range of supporting facilities is conveniently located within Building B, ensuring seamless organization and comfort for all participants. Whether you’re planning a conference, seminar, workshop, or cultural event, the center provides the perfect environment to host professional and social gatherings of all kinds.

