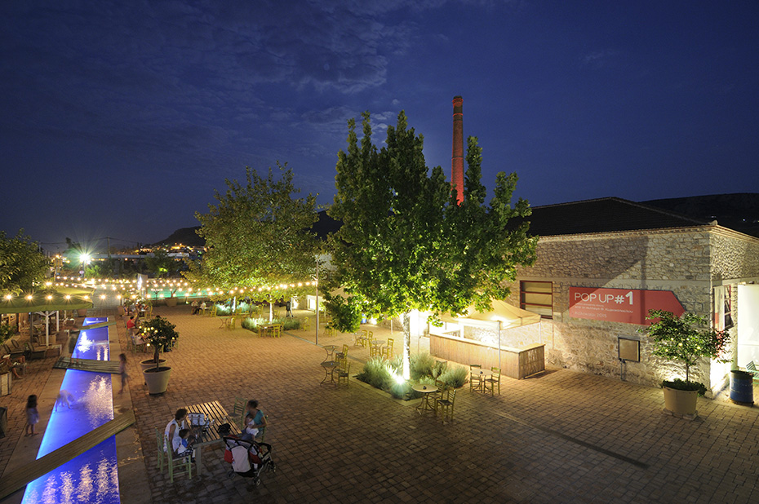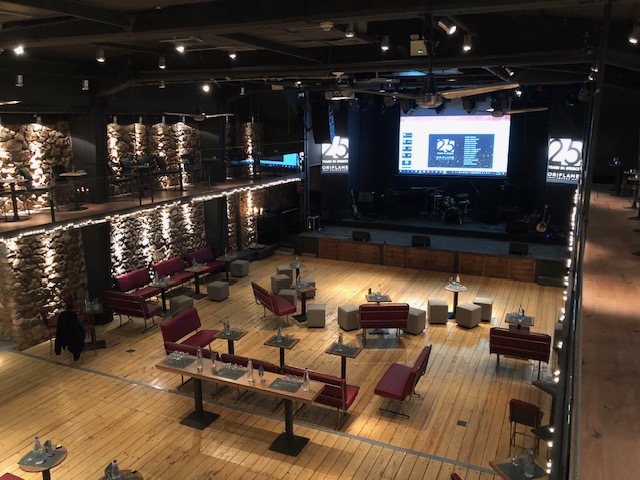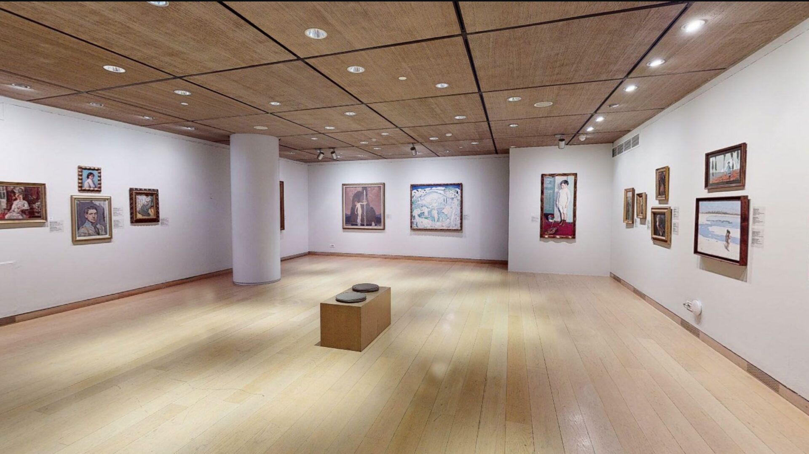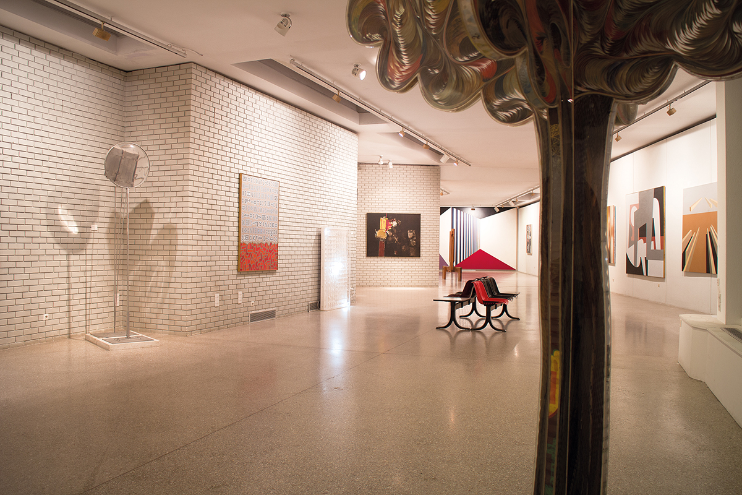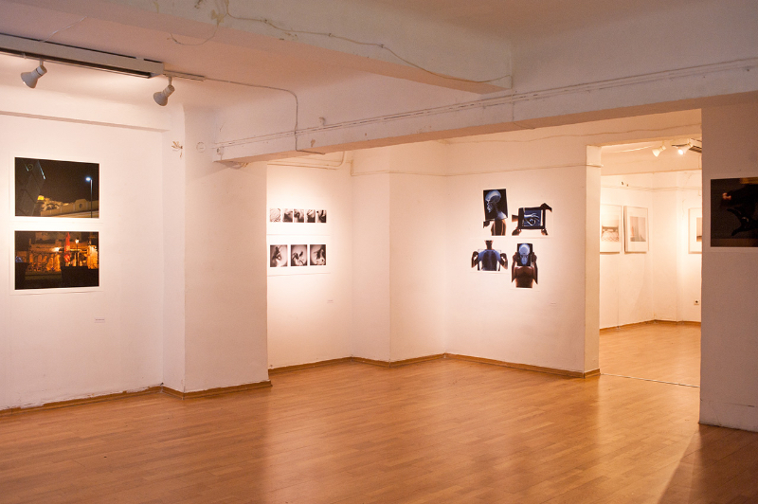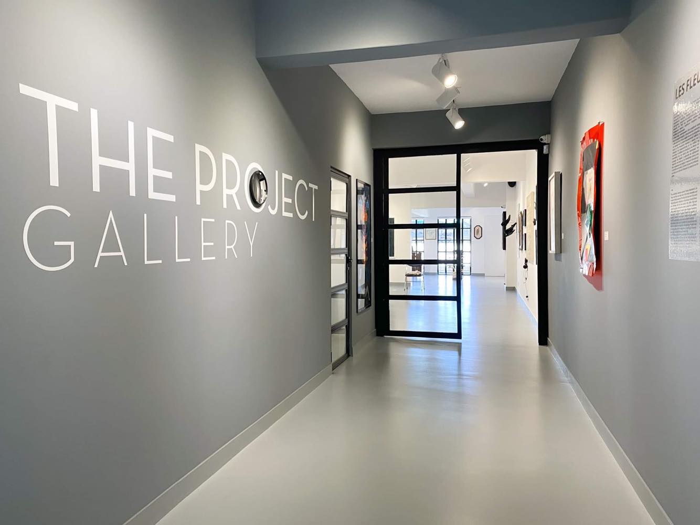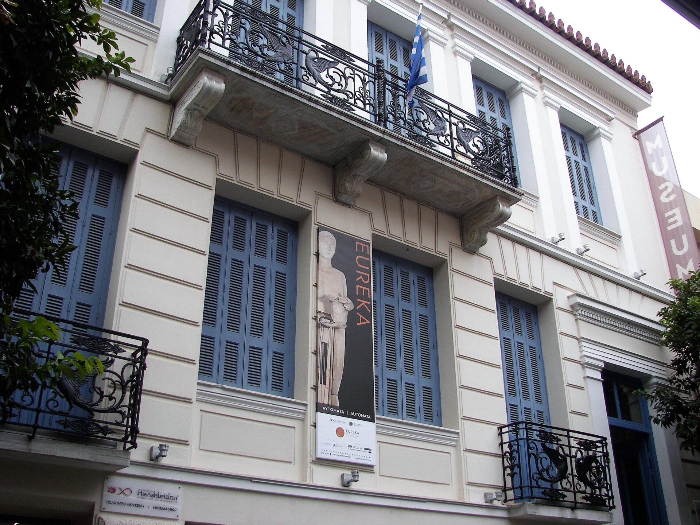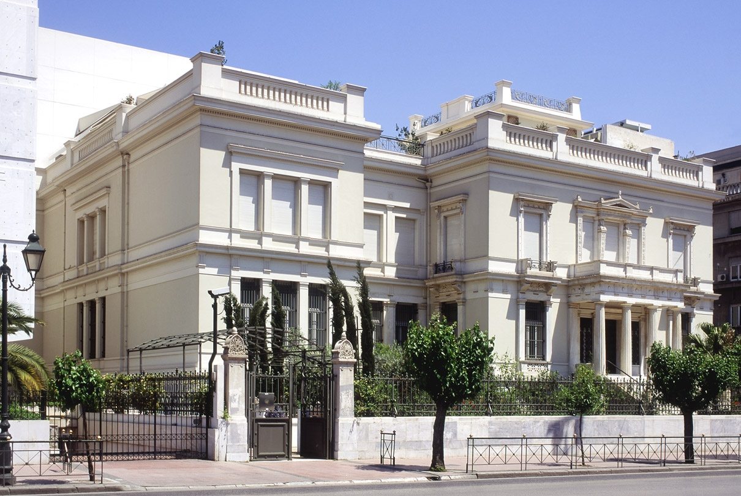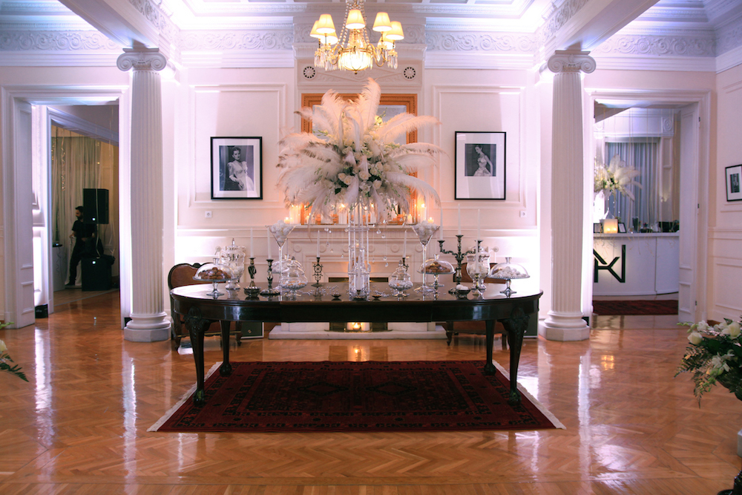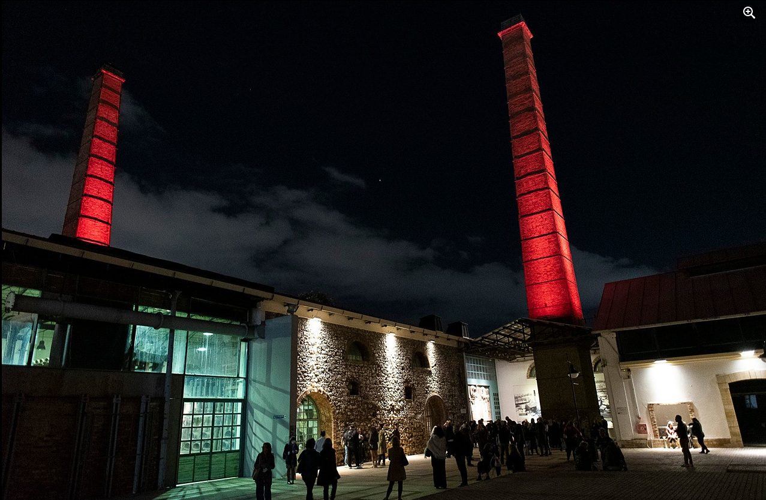<h3>Fougaro – A Historic Hub of Creativity and Culture in Nafplio</h3>
<p>Located just 3 kilometers from the center of <strong>Nafplio</strong>, on Asklipiou Street leading toward Epidaurus, <strong>Fougaro</strong> is a landmark cultural destination. A unique venue for art, education, and events. Originally home to the “Anthos” canning factory, this beautifully restored industrial complex has been transformed into a vibrant <strong>space for creativity and expression</strong>.
Fougaro stands as the only fully restored industrial heritage site in the region, highlighting Nafplio’s rich but lesser-known industrial history. Visitors explore vibrant exhibition and concert halls that showcase both contemporary and classical works, dive into the rich collections of the specialized Art & Humanities Library, unwind at the inviting café surrounded by creative energy, and discover original pieces and design items at the thoughtfully curated <strong>ArtShop</strong></p>.
<p>The city of Nafplio itself is a living mosaic of history, where ancient ruins, Byzantine churches, medieval fortresses, and neoclassical mansions blend seamlessly with early 20th-century industrial architecture and modern design. Fougaro provides a dynamic base from which to explore this cultural tapestry.
The center also organizes guided tours to archaeological sites and museums across Argolis. Whith options to visit local wineries in Nemea and Corinthia, as well as <strong>olive oil and organic product producers</strong>. Guests can enjoy trekking along ancient paths, boat tours, and visits to Byzantine and medieval landmarks. VIP guests can request fully personalized tours tailored to their interests and preferences.</p>

