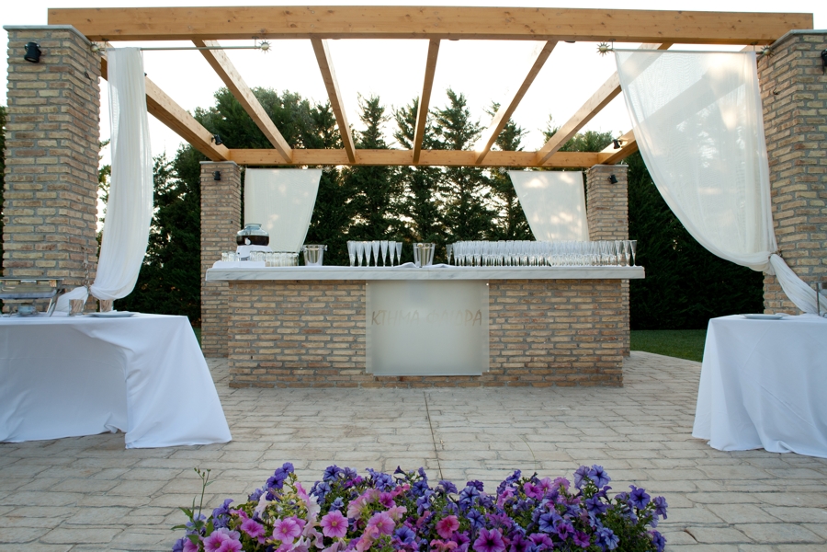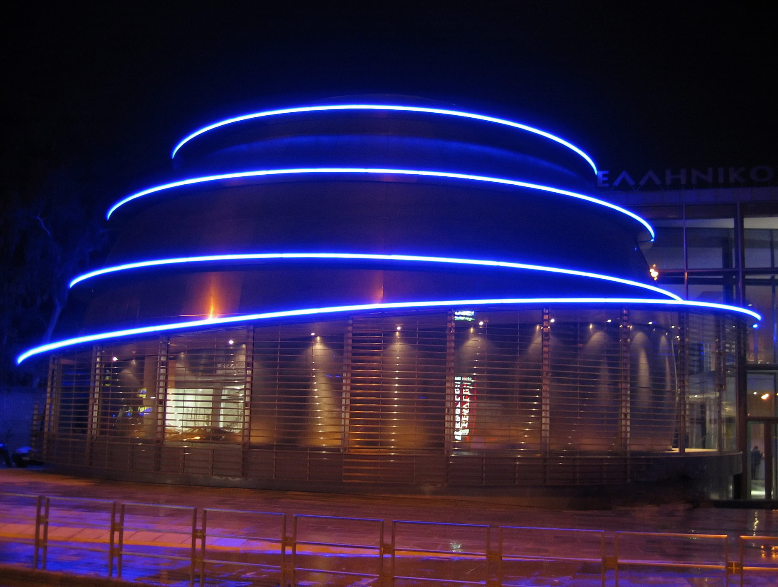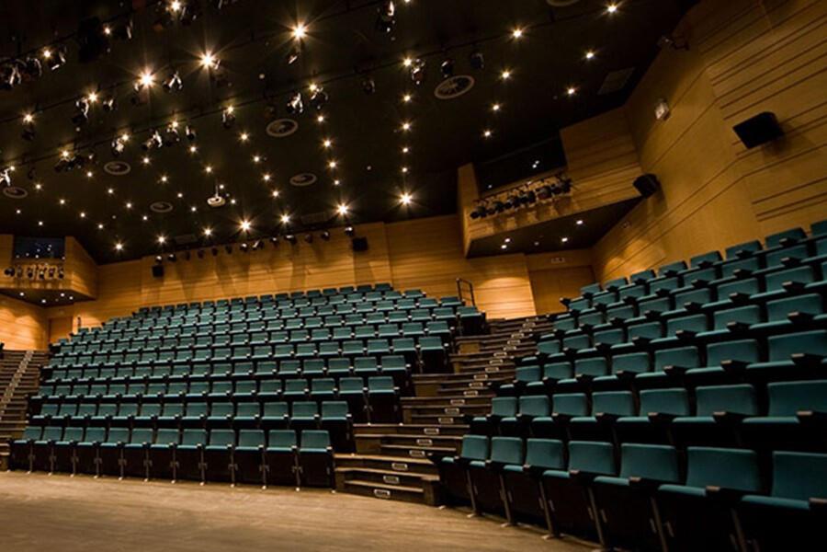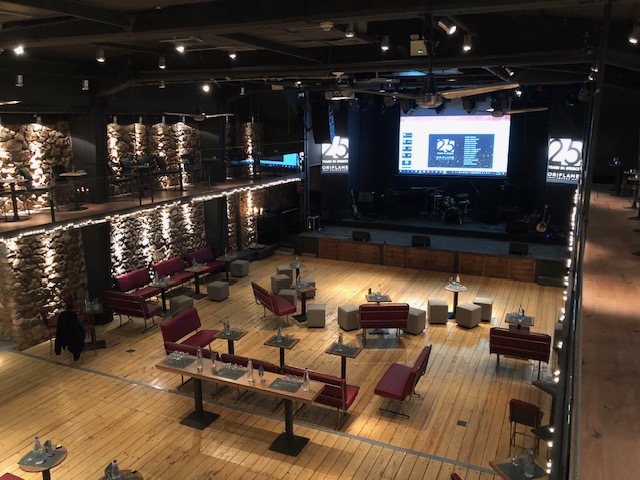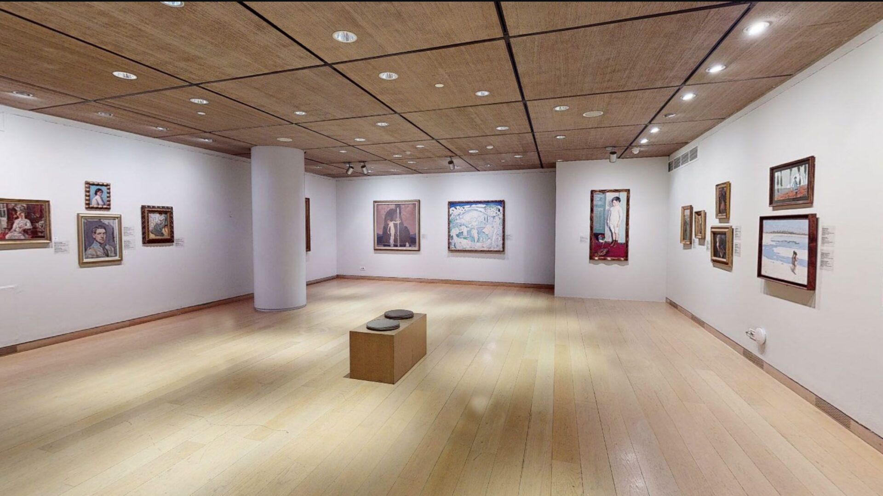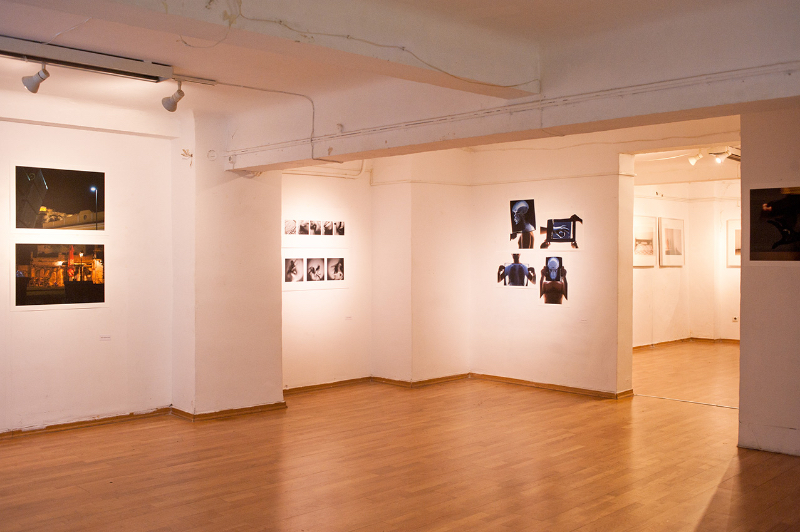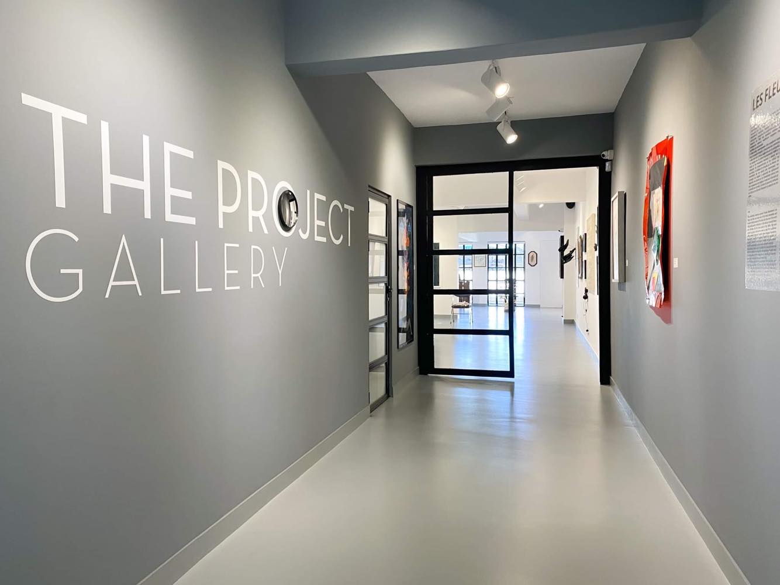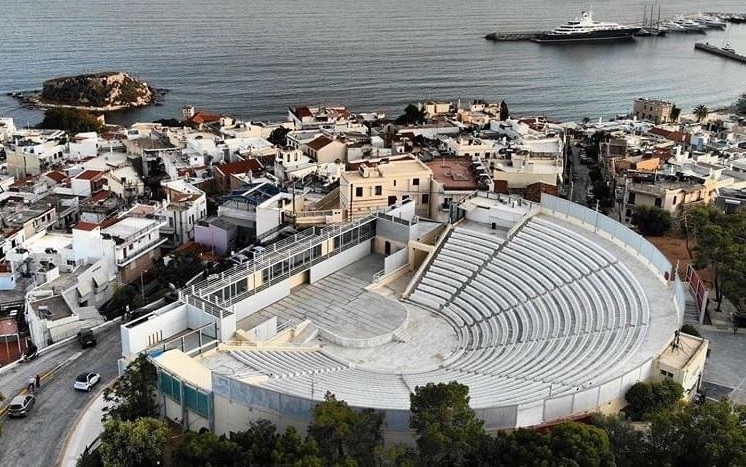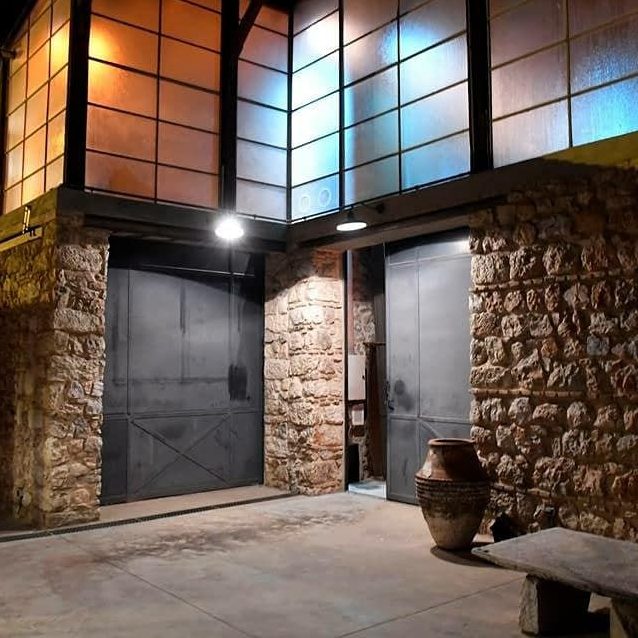<h3>The Foundation of the Hellenic World</h3>
<strong>The Foundation of the Hellenic World (FHW)</strong> was envisioned, founded, and funded by the family of Lazaros Efraimoglou. Its mission is to preserve Hellenic history and tradition, create an awareness of the universal dimension of Hellenism, and promote its contribution to cultural evolution.
FHW demonstrated its innovative character from the outset. Its Statutes included a provision for achieving its objectives through the use of new technologies. From the very beginning, and while still searching for a location for the Cultural Centre, the Foundation’s administration turned to the Internet. It presented the first Greek websites with historical content to both the Greek and international community.
At the same time, it created a pioneering laboratory for three-dimensional reconstructions. Its first project, presented as a documentary, won 1st Prize at the Amiens Festival of Archaeological Films. This marked only the beginning. More programmes followed. Many of them were enriched or newly designed in the Foundation’s two privately owned premises.
During its operation, Hellenic Cosmos has presented numerous activities, which include exhibitions, educational programmes, Virtual Reality programmes, and documentaries produced by FHW.
The Cultural Centre’s museum shops display various FHW products, such as books, CD-ROMs, and documentaries. At the Cyber Hall, people of all ages can navigate through FHWFHW’sbsites.
<h3>The FHW Spaces</h3>
The organization continually reshapes the area to accommodate the expanding needs of the Cultural Centre. Therefore, <strong>Building 7</strong>, which was inaugurated in 2004 and is a multifunctional cultural area that has hosted various events, from exhibitions and educational programmes to <strong>conferences</strong> and <strong>seminars</strong>, will be replaced by a new building that is improved aesthetically and functionally.
In March 2006, the construction of the “<strong>Tholos</strong>” was completed, a building that houses the most perfect, presently, Virtual Reality system of the Hellenic Cosmos with a capacity of 130 people. It is a building of exceptional aesthetic value with unique technological infrastructure, which hosts the Foundation’s digital collections. The “Tholos” resembles a <strong>planetarium</strong> regarding its natural and morphological characteristics. But essentially, their only common element is the semi-spherical shape of the projection surface.
On March 20th 2008, the “<strong>Theatron</strong>” was inaugurated, a building for numerous uses, with a capacity of 1,100 people. With its main characteristics of multiformity and flexibility, it can house the most demanding productions regarding the arrangement of space and technological equipment. Its technical specifications follow the highest standards, while the audiovisual infrastructure is unique in Greece. The stage technologies allow the creation of virtual sets and the incorporation of happenings into them. The “Theatron” also possesses complete and ultramodern conference infrastructure and the possibility to support live connections of image and sound. It has an ambition to house contemporary Greek artistic expression, hosting various events, from theatrical and dance performances to exhibitions and conferences.

