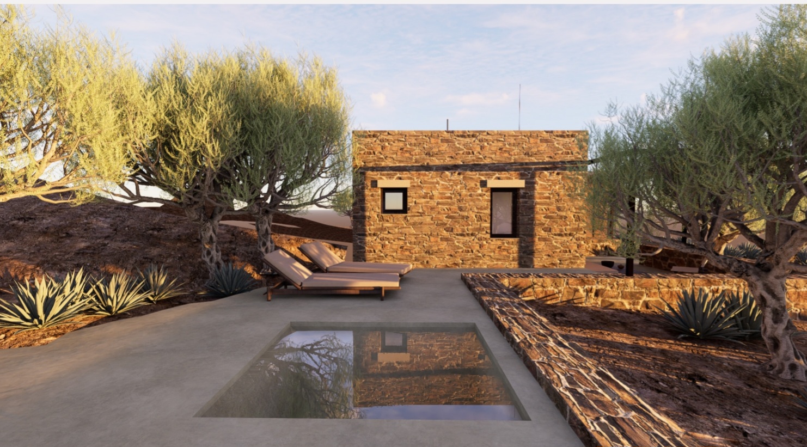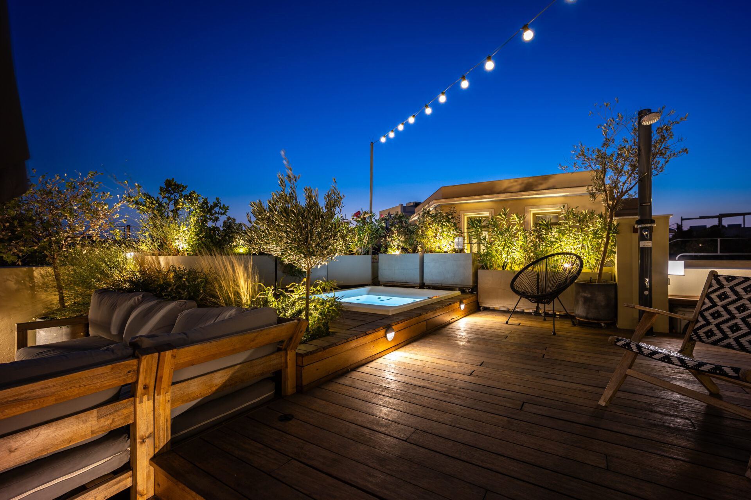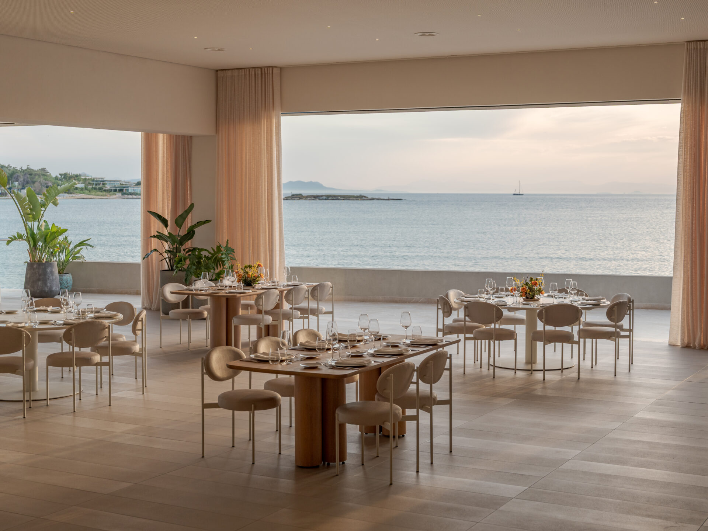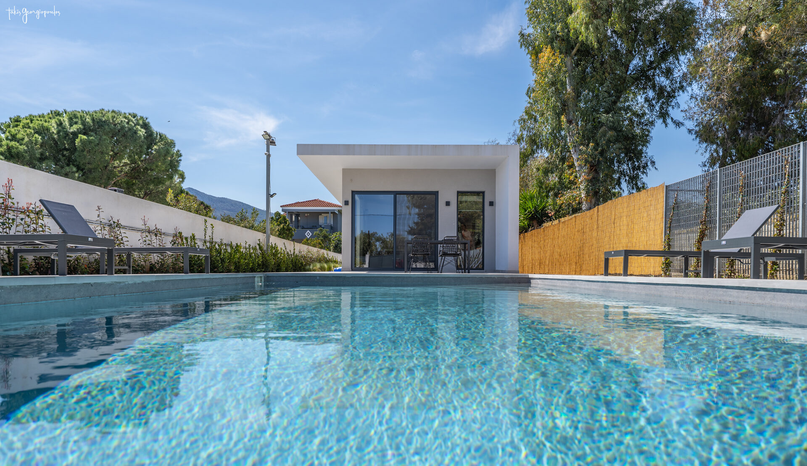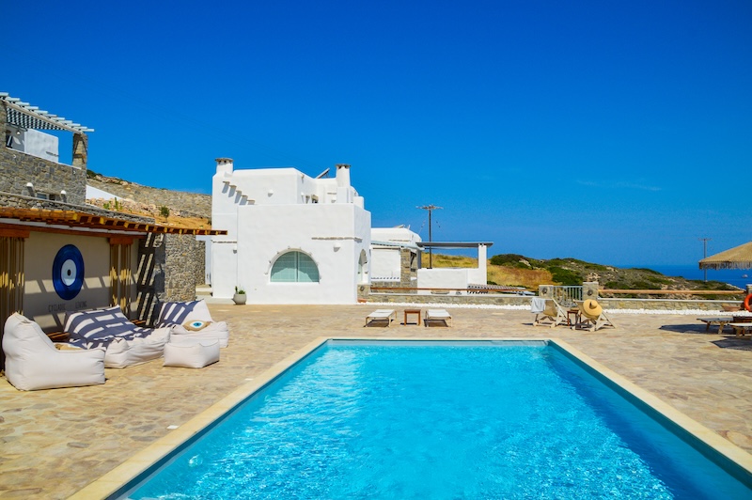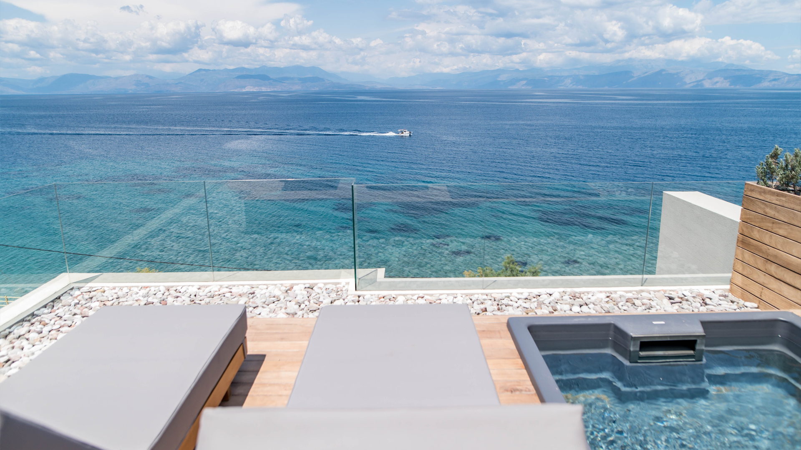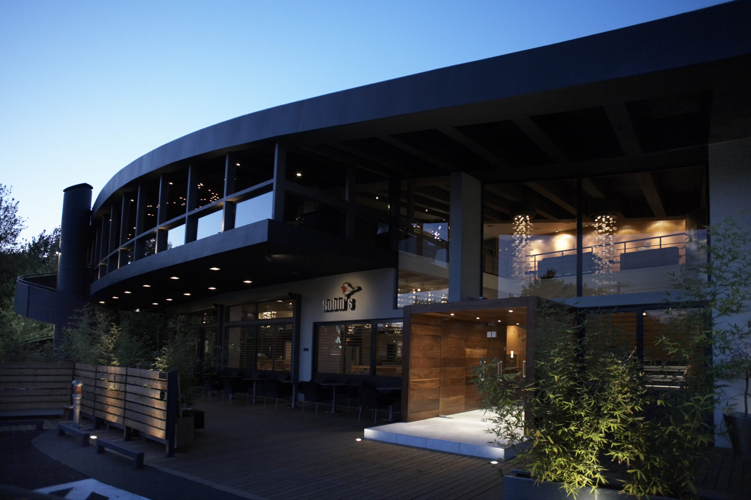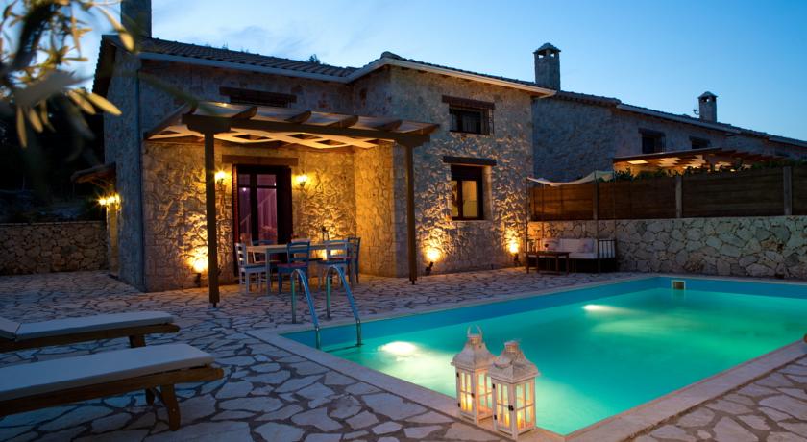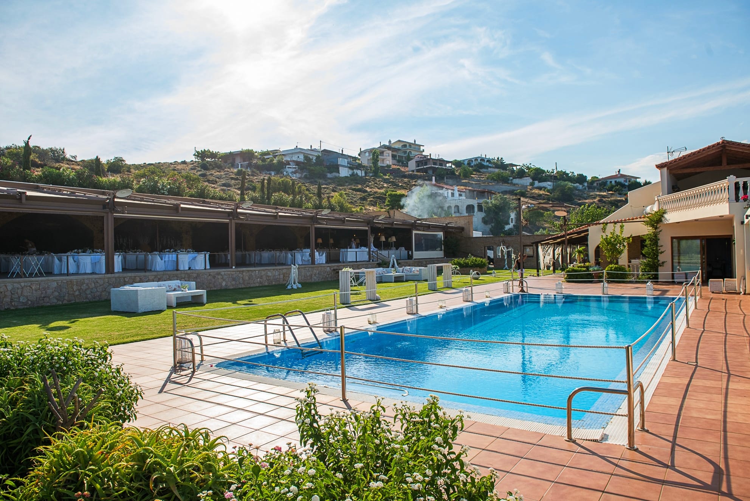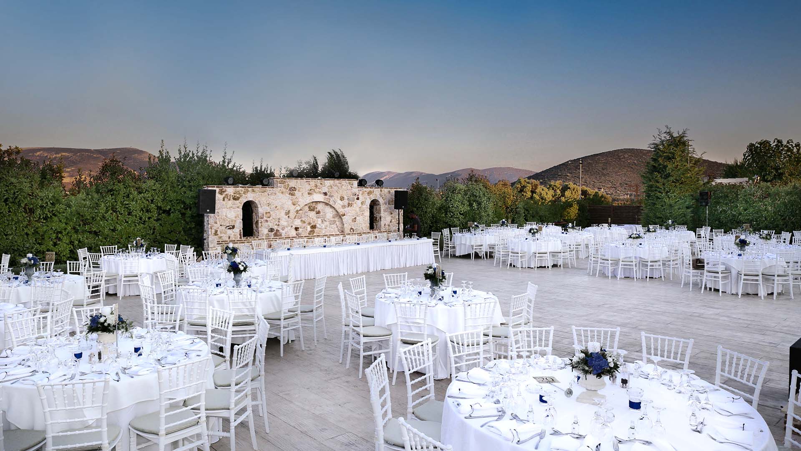<h3>Alissachni Seaside Boutique Hotel: The Ultimate Destination for Luxury Vacations and Unforgettable Events</h3>
Nestled in a stunning part of Greece, Alissachni Seaside Boutique Hotel was recently honored as the Best Destination Hospitality Hotel. It is the perfect choice for not just relaxing vacations but also for hosting special events. Combining refined luxury, breathtaking views, and spectacular event spaces, our boutique hotel offers the ideal setting for your celebrations and gatherings.
<h4>A Premier Location in the Heart of the Peloponnese</h4>
Alissachni Seaside Hotel is located in the Peloponnese, just 140 km from Athens, between the cosmopolitan town of Akrata and the traditional village of Derveni, offering a panoramic view of the Gulf of Korinth. The hotel stands out for its unique design and high aesthetics, providing an exclusive environment for guests to unwind and enjoy.
Our hotel features 2 suites with private outdoor heated jacuzzis, along with 11 luxury suites offering serene views of the Gulf. Additionally, guests can enjoy an outdoor infinity pool, a beautiful garden, an exceptional restaurant, a bar, and private parking. All accommodations are fully equipped with high-quality amenities to ensure an unforgettable stay.
<h4>Perfect Venue for Weddings, Events, and Business Meetings</h4>
Recognizing the importance of peaceful, private moments at every celebration, we have created a luxurious Executive Suite located at the best spot in the hotel—perfect for newlyweds. Whether you are planning a small, intimate gathering or a grand luxury event, our highly specialized team will work closely with you to ensure that every detail exceeds your expectations.
<h4>Hotel Event Spaces</h4>
<h4>Alissachni Pool Bar</h4>
The Alissachni Pool Bar offers an extraordinary outdoor venue for a range of events. From <strong>birthday celebrations</strong> to <strong>weddings</strong> and all types of social gatherings, with a capacity of up to 100 people. The outdoor setting combines entertainment with elegance, providing an unforgettable atmosphere for your event. Our experienced event management team will assist you in organizing every detail of your occasion. Whether it’s a <strong> cocktail party, a live music performance, or a formal dinner.</strong>.Alissachni guarantees that your guests will have a remarkable experience.
Alissachni Restaurant
If you are looking to combine exceptional event organization with a sophisticated and elegant atmosphere, Alissachni Restaurant is the perfect choice. With a capacity of up to 80 people, this majestic space, perched above the sea. We transform every special occasion into a memorable celebration. Our experienced event planners will guide you through every step. From the initial concept to the final details, ensuring your vision is seamlessly realized. We promise to deliver an event experience that will exceed your expectations.
<h4>Alissachni Lobby</h4>
The Alissachni Lobby provides an ideal space for conferences and business meetings, with a capacity of up to 30 people. This multifunctional room effortlessly merges indoor and outdoor spaces, creating a seamless flow for your event. Equipped with state-of-the-art facilities and cutting-edge technical equipment, the Alissachni Seaside team ensures the success of your event. Whether it’s a business meeting or a corporate conference, we offer tailored catering services, including coffee breaks, formal meals, and dinners prepared by our talented chefs. We can also organize entertaining or relaxing activities to complement your business event.
<h4>Why Choose Alissachni Seaside for Your Event?</h4>
<li>Stunning Location: Breathtaking views of the Gulf of Korinth in the heart of the Peloponnese.</li>
<li>Unique Event Spaces: Versatile venues for both intimate gatherings and large celebrations.</li>
<li>Experienced Event Team: A dedicated team to handle every detail, ensuring a flawless event.</li>
<li>Luxury Accommodations: Beautiful suites with top-quality amenities, ideal for both leisure and business stays.</li>
<li>Exceptional Dining and Catering: Enjoy gourmet meals and cocktails from our talented chefs and bar staff.</li>
Whether you’re planning a wedding, corporate retreat, or family celebration, Alissachni Seaside Boutique Hotel is the perfect place to host your event in Greece.

