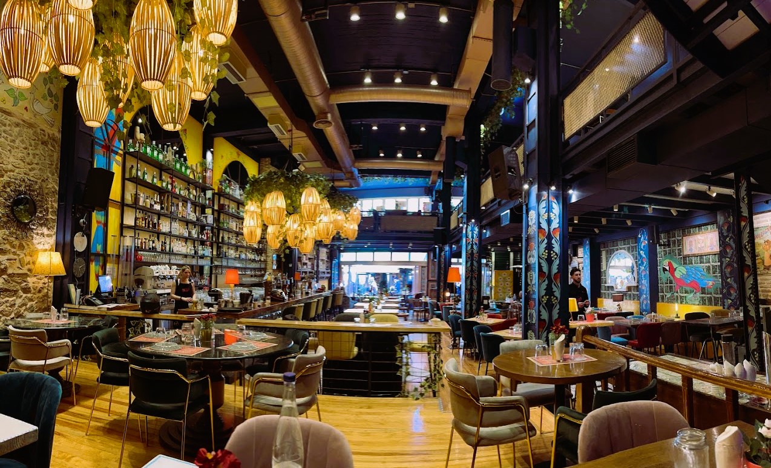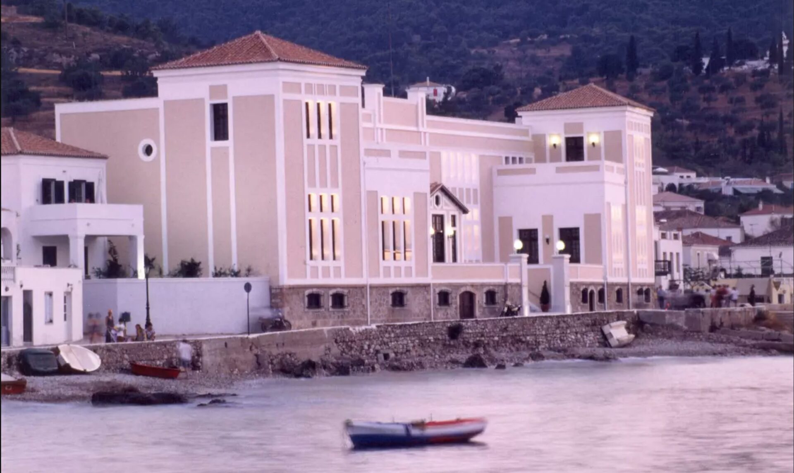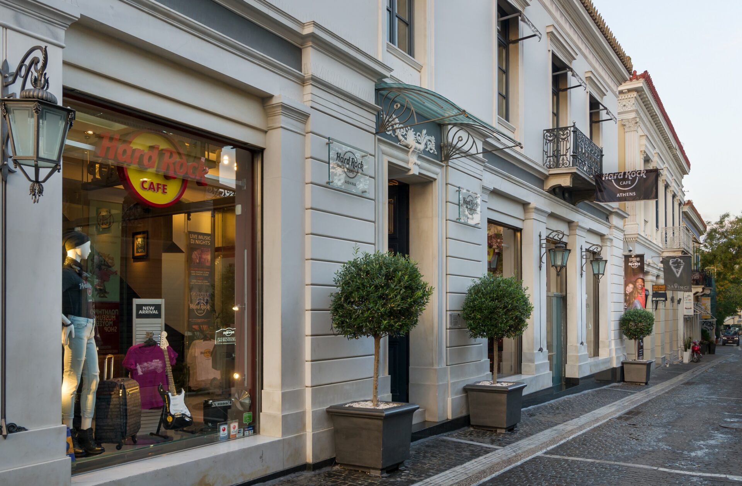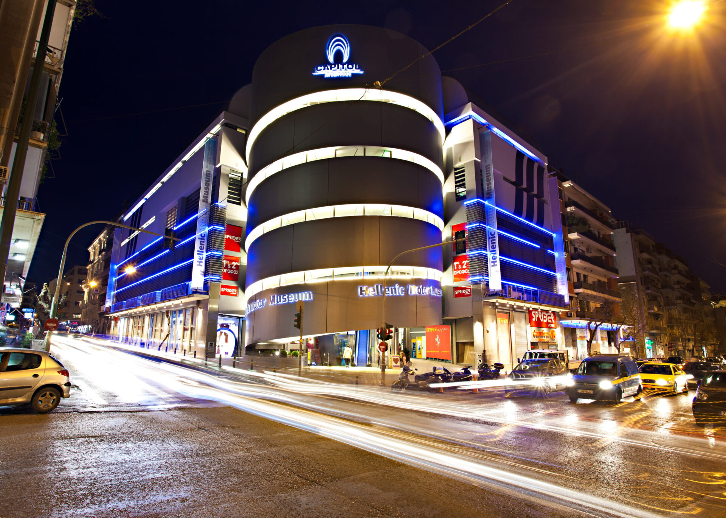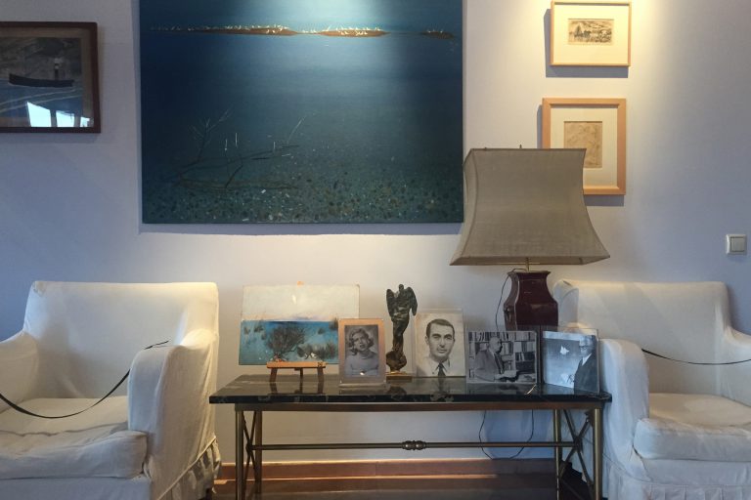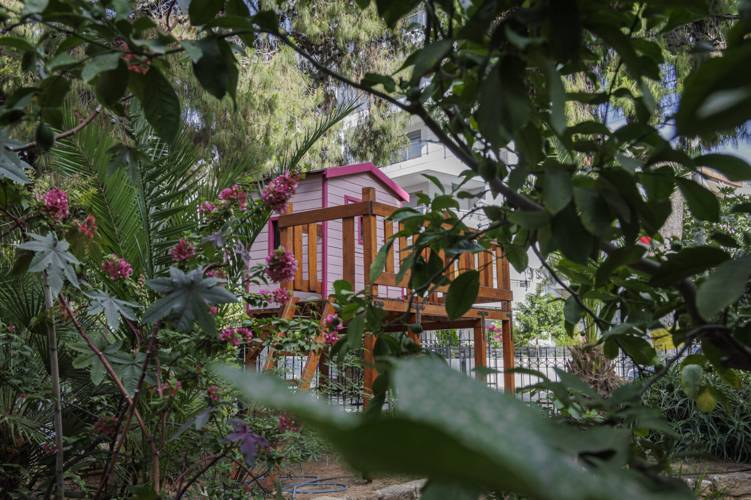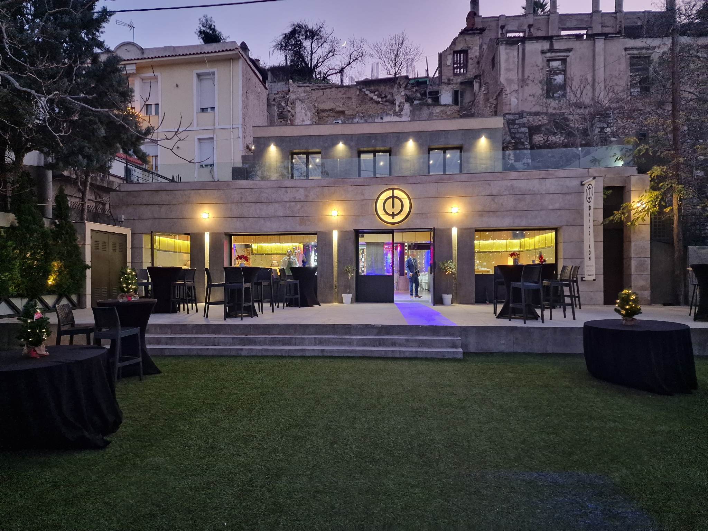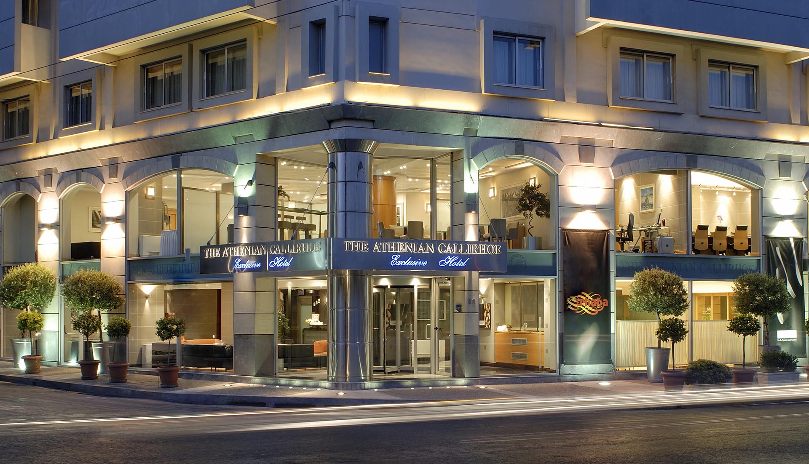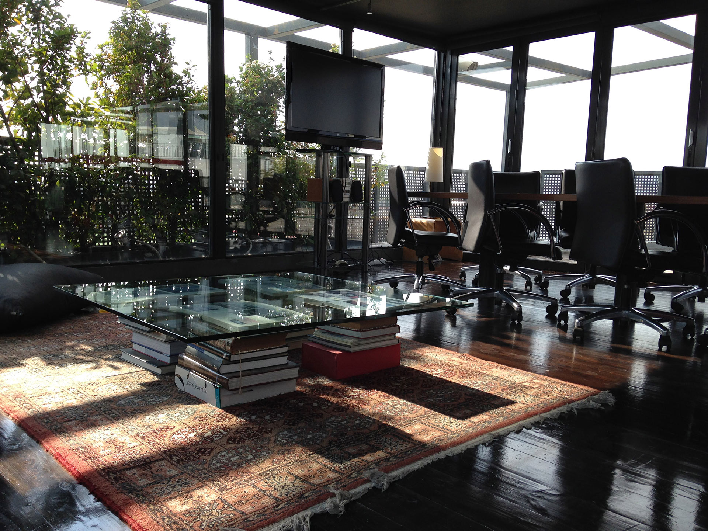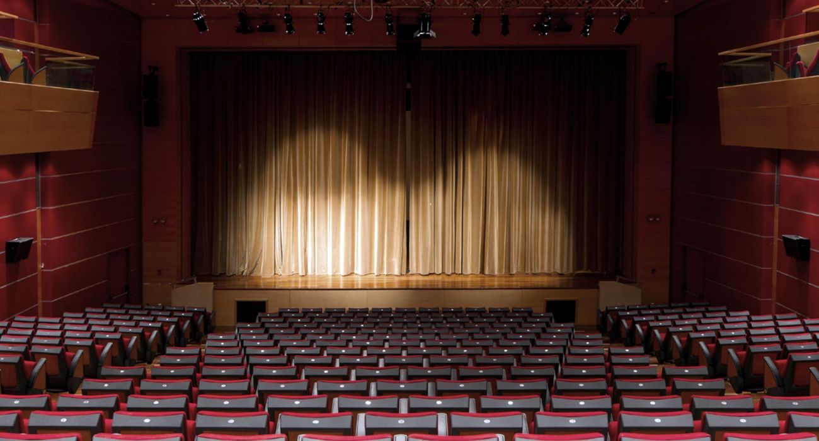<h3>En Aithria Athens</h3>
<strong>En Aithria Athens</strong> is a stunning event venue nestled in the heart of historic Thissio, one of Athens’ most iconic and picturesque neighborhoods. With breathtaking views of the Parthenon, Ancient Agora, and other famous landmarks, the <strong>roof garden</strong> of En Aithria Athens provides a magical setting. Neither are you planning a wedding, reception, private party, or corporate event; this is the ideal place to host your next celebration.
<h4>Unique Indoor & Outdoor Spaces</h4>
The venue features both elegant indoor and scenic outdoor areas, each capable of hosting up to <strong>350 seated guests</strong>. Whether you’re planning an intimate <strong>private event</strong> or a grand celebration, you can reserve either space individually or combine both for a total capacity of 700 guests. On-site parking ensures convenience for all your attendees. With creativity and attention to detail, the team transforms your ideas into unforgettable experiences. En Aithria offers creative culinary menus, signature cocktails crafted by expert mixologists. In addition a curated selection of over 50 international beer labels. All within a space of exceptional character. Where hand-painted murals, soft atmospheric lighting, and a warm, refined ambiance create an unforgettable backdrop for your event. The venue’s experienced team works closely with you to design personalized events that bring your vision to life. They are handling every detail with creativity, professionalism, and genuine passion for unforgettable experiences.

