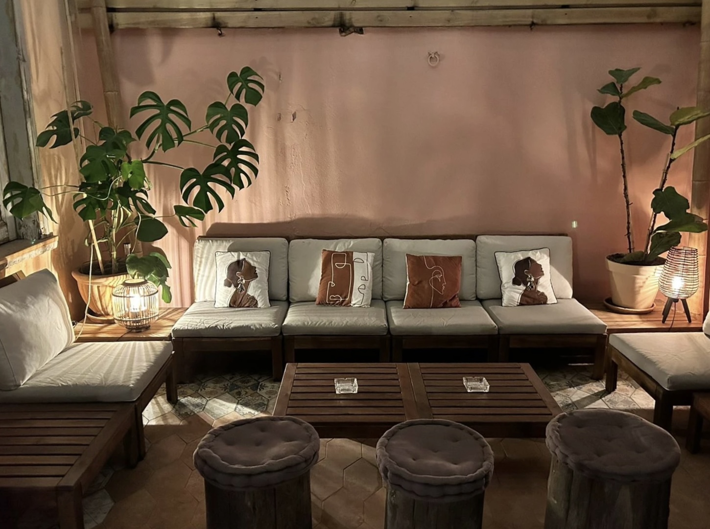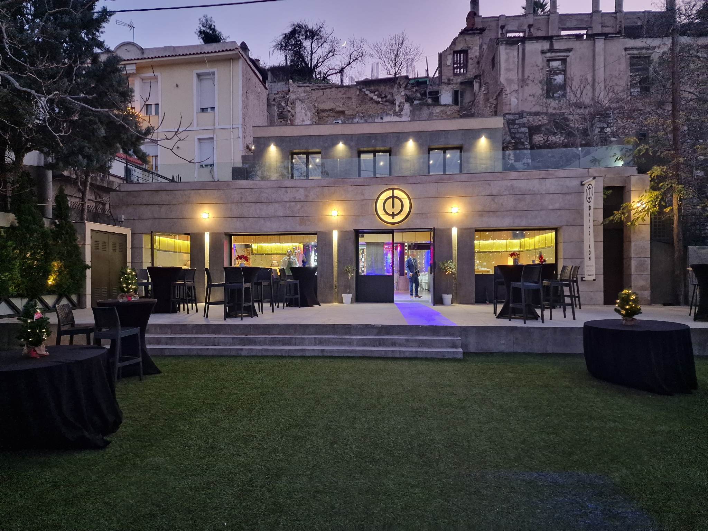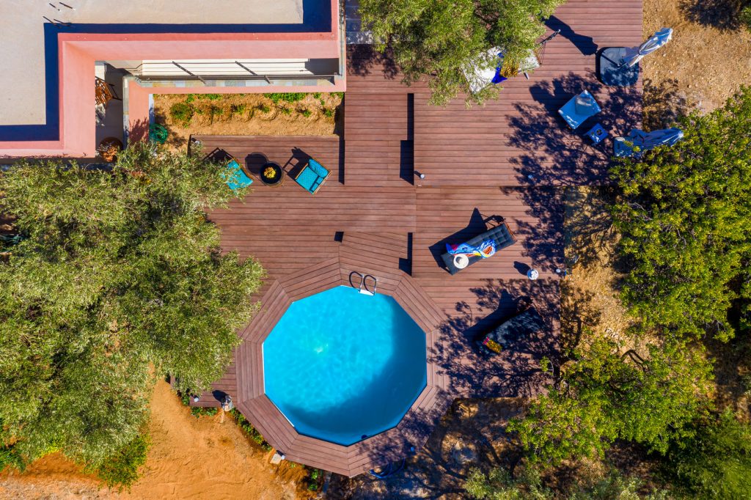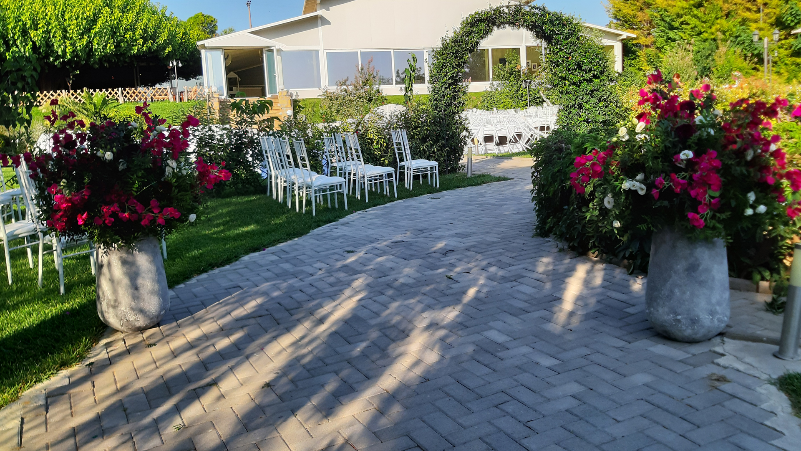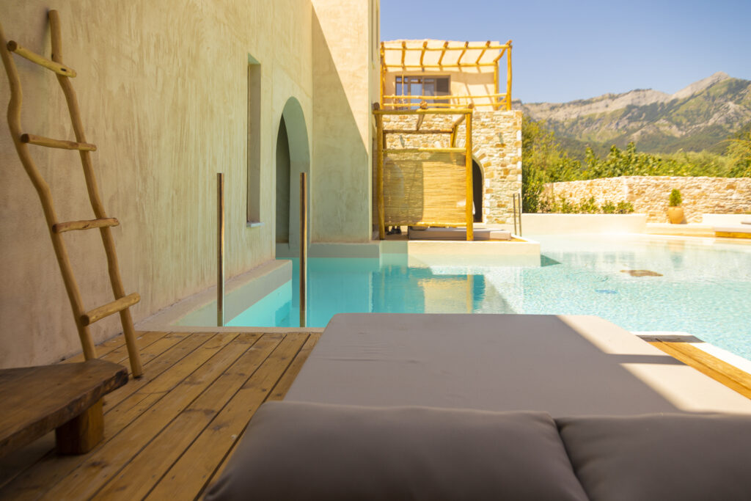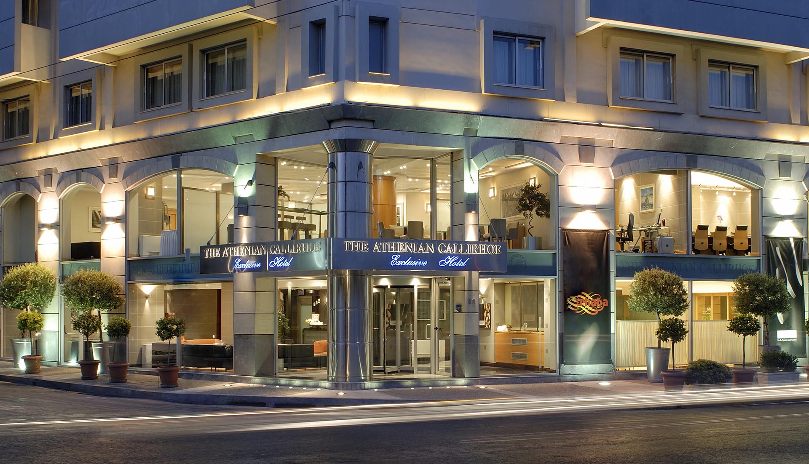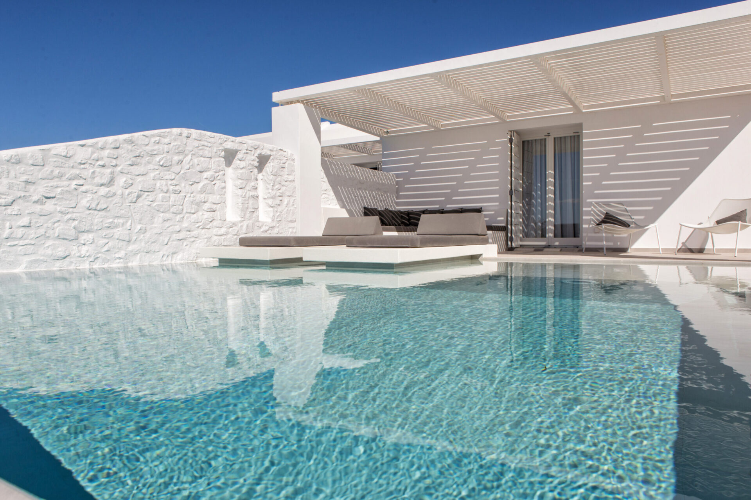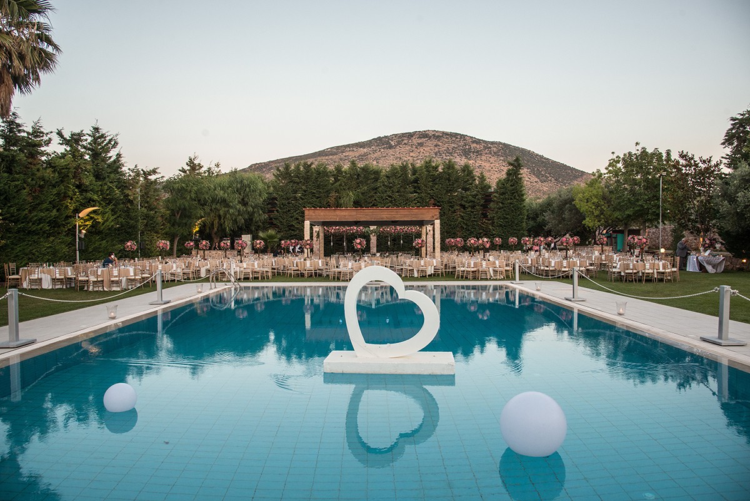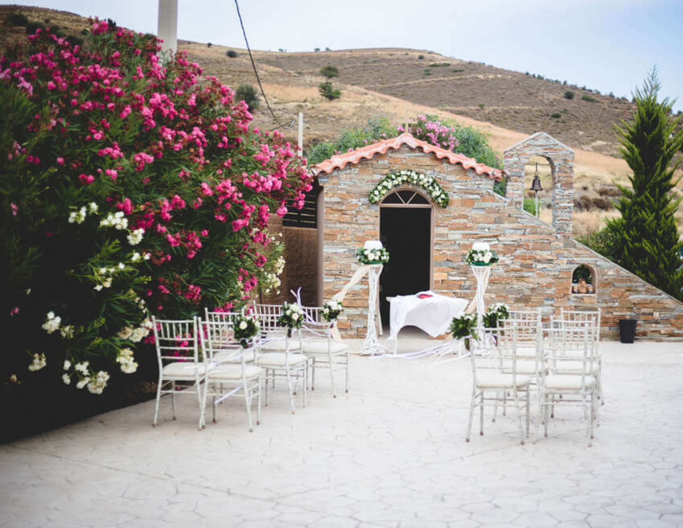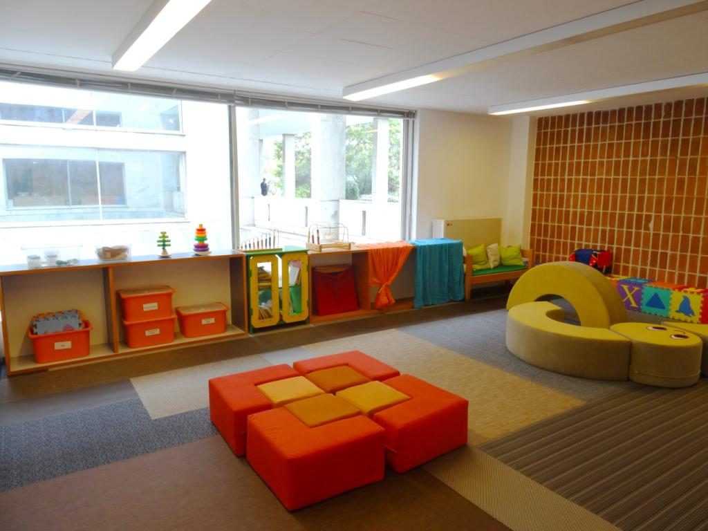Corporate Events and Private Parties at Baloo Hostel, in the Heart of Athens
Baloo Hostel welcomes guests as a unique and hidden gem situated in the vibrant heart of Athens. With its striking neoclassical architecture and carefully curated interior design, it creates a warm, inviting, and distinctive atmosphere that sets it apart from other venues. Visitors often describe the hostel as an oasis in the centre of the city. The venue offers a perfect escape from the urban hustle. The venue’s elegant living room and charming courtyard can comfortably accommodate between 40 and 60 people. Depending on the event setupit, it allows a total of 80 to 120 guests. The space adapts flexibly to a variety of event types and layouts, ensuring each gathering feels personalized and special.
Baloo Hostel provides a comprehensive array of amenities, including a fully staffed bar, professional catering services, a projector and projection screen, and a talented DJ who can tailor the soundtrack to the mood of the event. These features allow organizers to customize every detail to create memorable corporate meetings, private celebrations, or artistic gatherings.
For added convenience, the hostel privatizes the entire space for each event, guaranteeing privacy and exclusivity. Thanks to its central location, Baloo Hostel is ideally suited for hosting a wide range of occasions, from business conferences and networking events to intimate private parties and themed commercial productions. Its blend of classic architecture and modern amenities provides a truly authentic and accessible venue in the heart of Athens.

