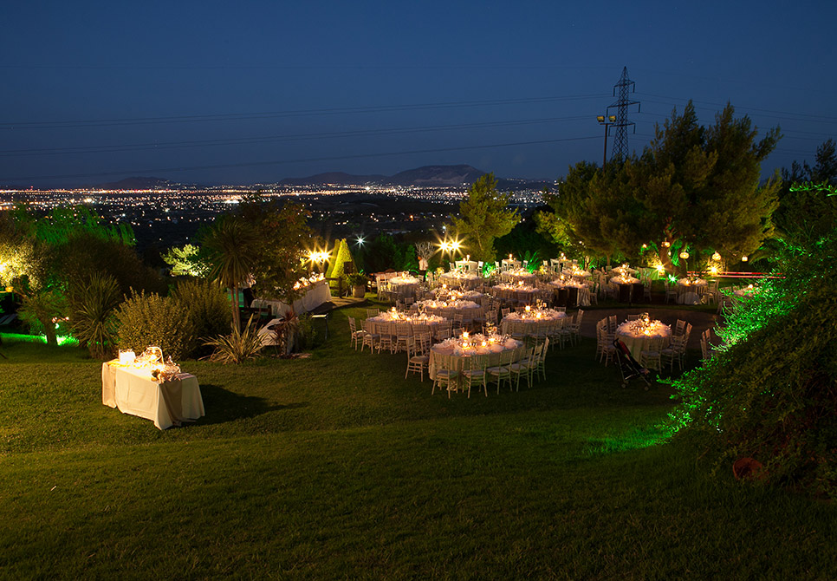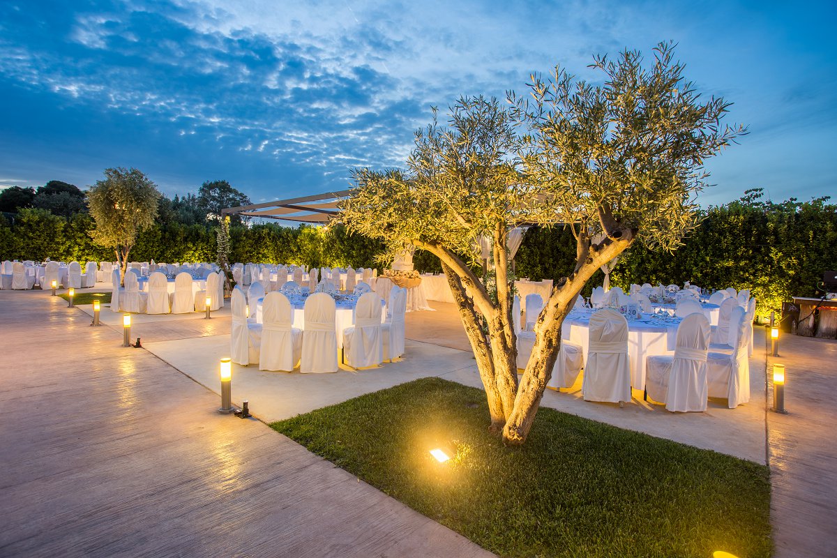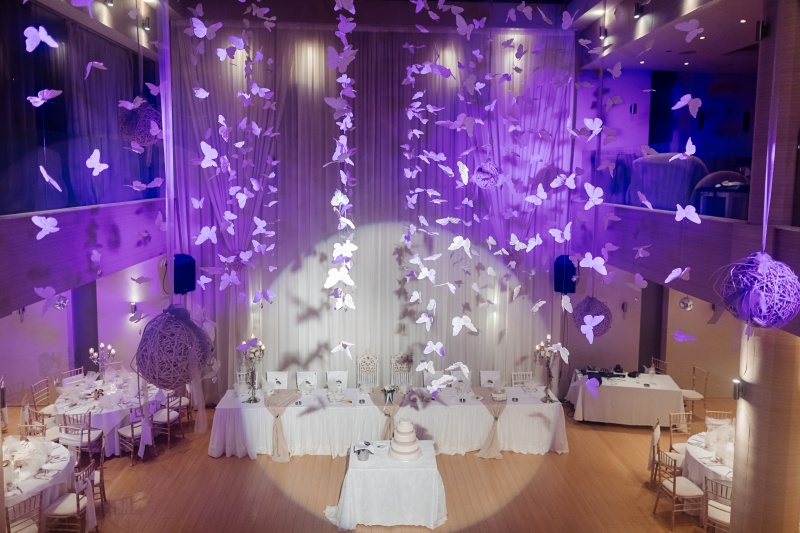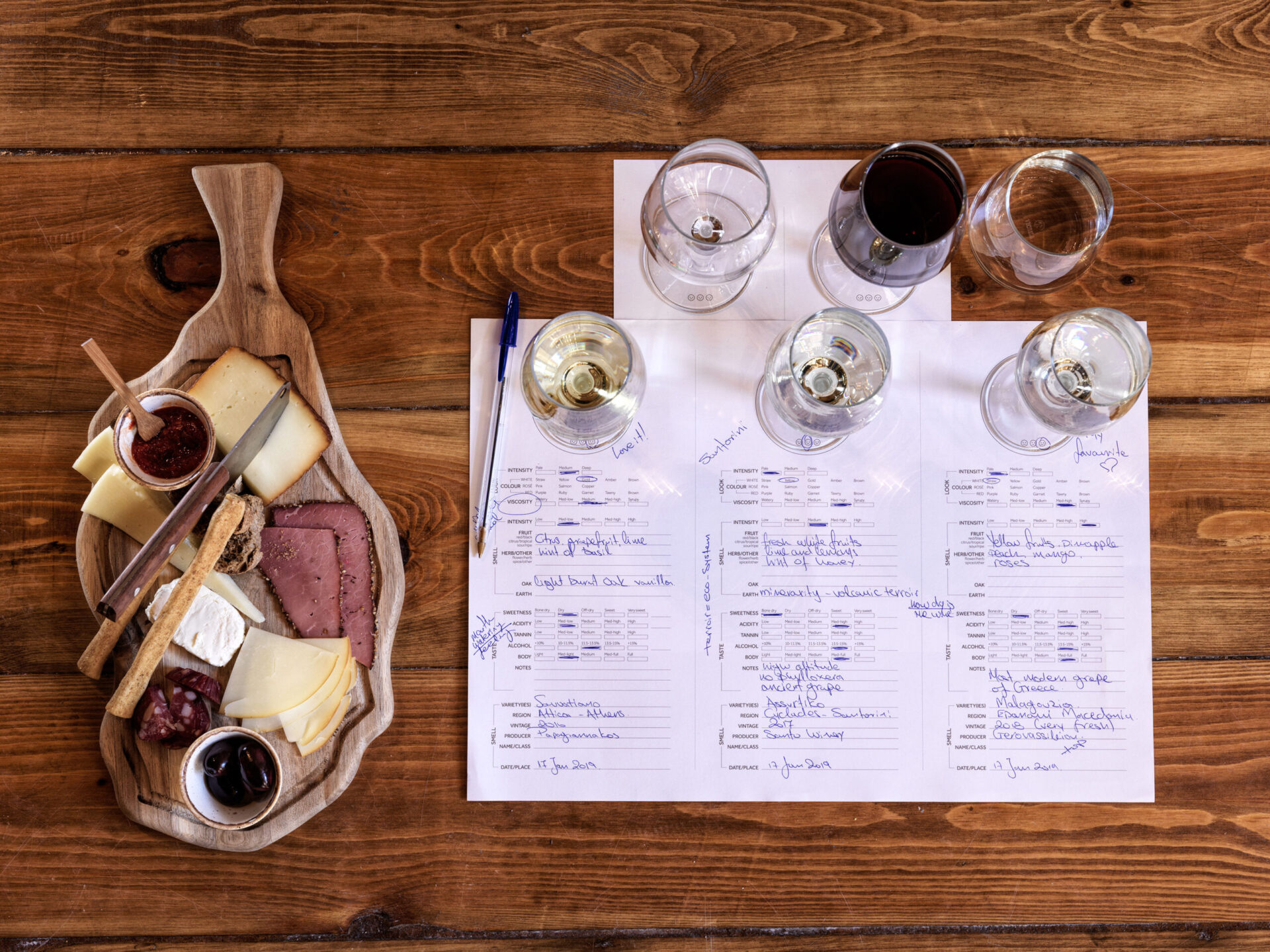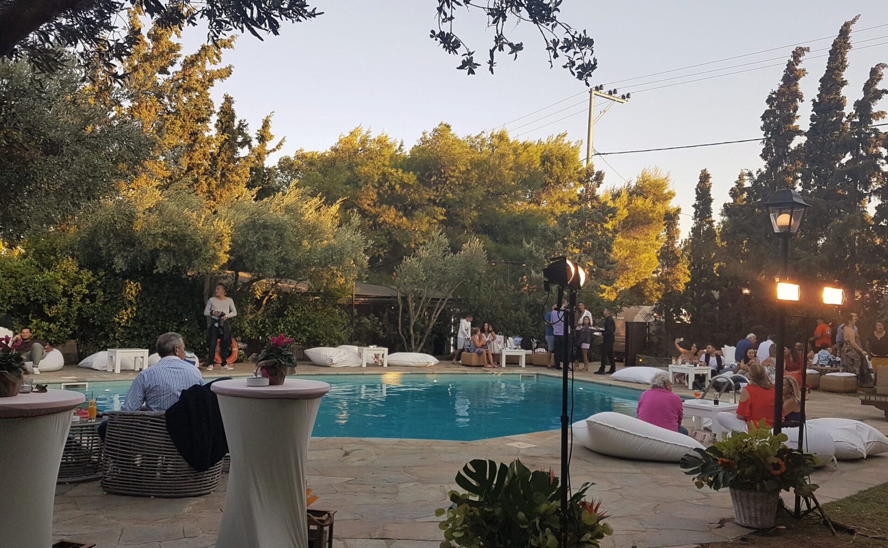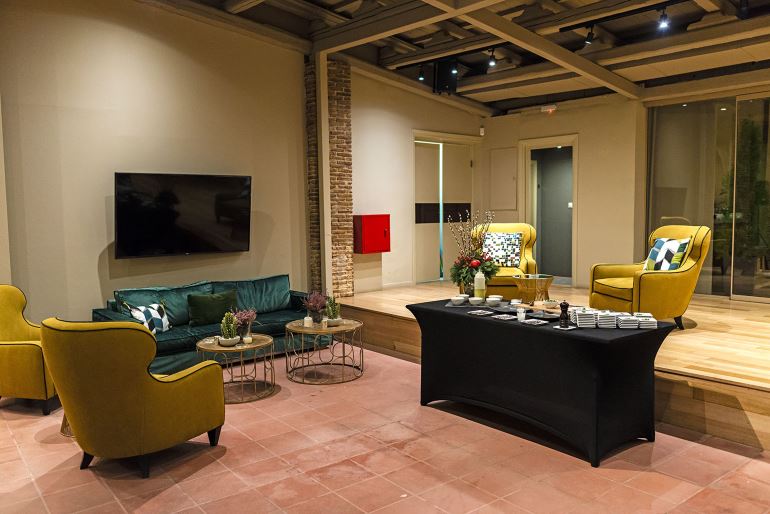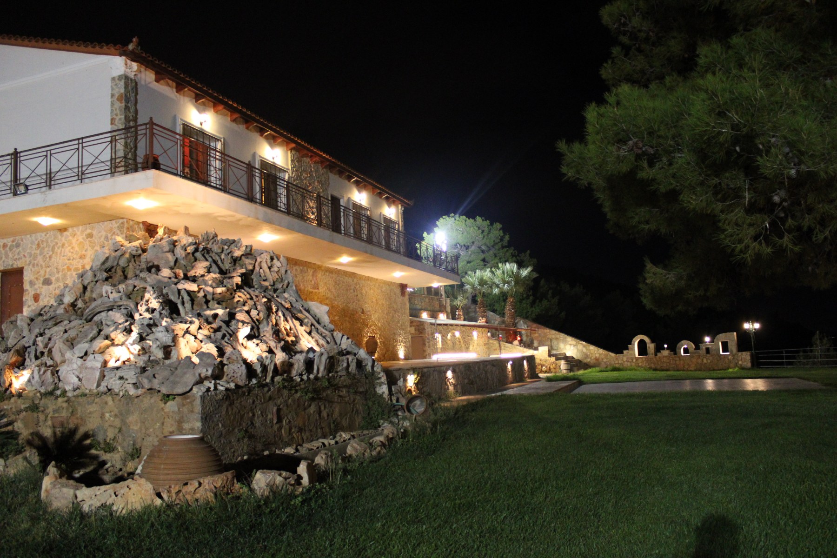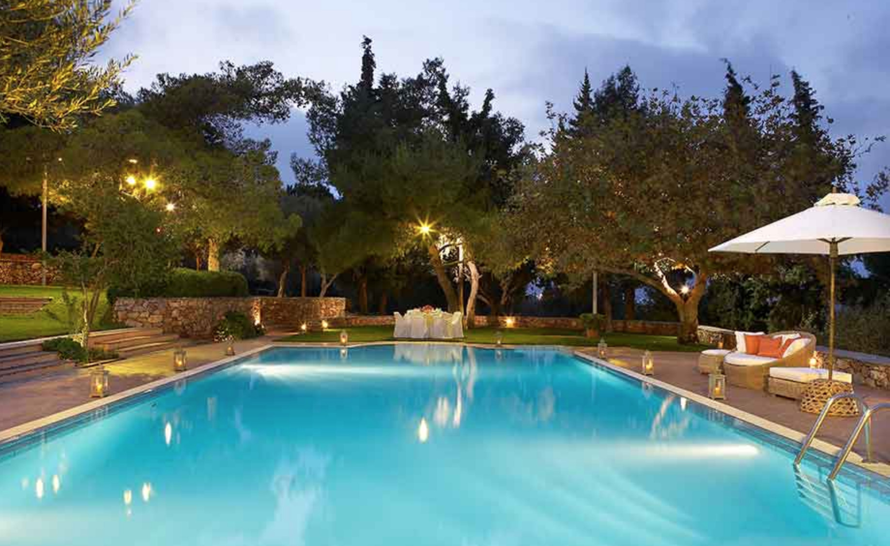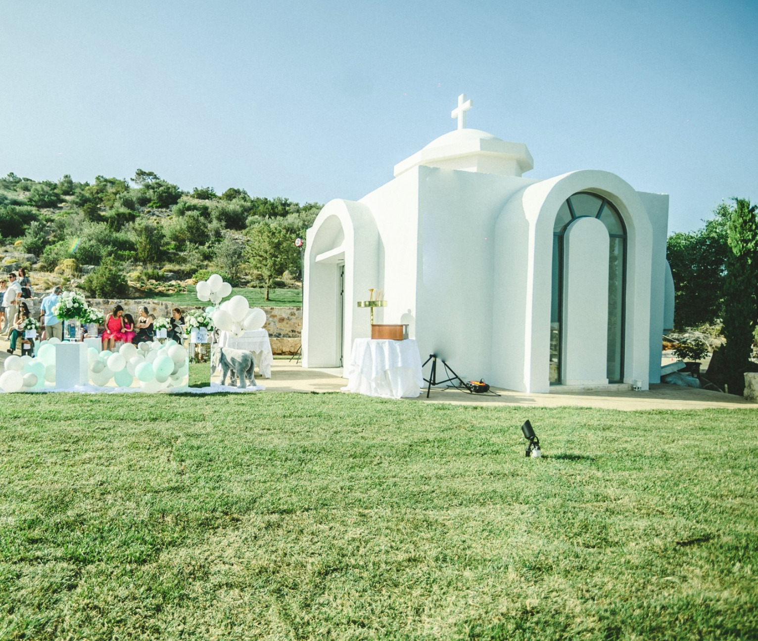<h3>The Space of Vlachogiannis Estate</h3>
Nestled in a verdant area of 12 acres and lying naturally in an amphitheatre shape and structure, the <strong>Vlachogiannis Estate</strong> ensures a broad view of its surroundings. Careful to the last detail, the estate grounds offer many high-quality services, satisfying your desire for a highly aesthetic reception.
<h3>Services</h3>
Specializing in organizing social events and counting years of experience, “Wedding Studio” guarantees services that meet all the needs of a stylish and high-quality event.|
<strong>Menus</strong>
Specializing in Mediterranean fusion cuisine, our experienced Greek and foreign chefs will help you design a menu tailored to the event’s theme and character.
<strong>Decoration </strong>
We find the perfect decorative details to adorn your ceremony and reception, inspired by your dreams and desires for the ideal background.
We hold large decorative props and centrepiece selections, such as lanterns, candles, and ribbons, designed to decorate the venues and enhance the style and theme of your event.
<strong>Equipment</strong>
Our luxurious and state-of-the-art equipment (catering, bar, furniture, etc.) has been designed carefully to harmonize with the aesthetics of the building and the landscape.
<strong>Music / Audiovisual Effects</strong>
Experienced partners will take care of the playlist, special effects, lighting and other related services to enrich your event.
<strong>Transfer</strong>
Golf-type vehicles are at the couple’s disposal, but also of the guests who want to move more comfortably within the “Estate”.
<strong>Bridal Suite</strong>
Bride and groom’s room for the entire duration of the event to prepare or take some rest.
<strong>Power Generator </strong>
To ensure the flow of the event in case of power failure.

